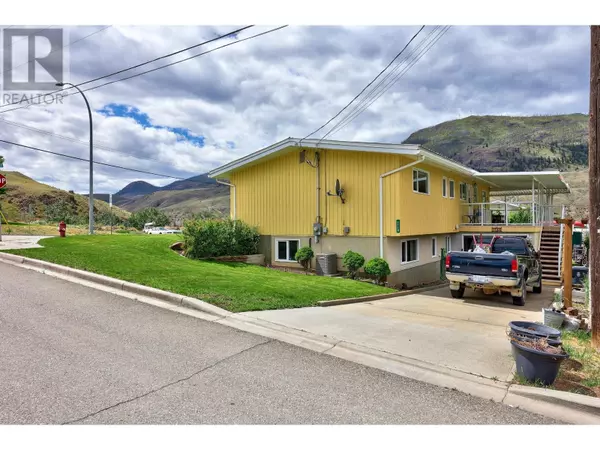
1118 MACLEAN Drive Cache Creek, BC V0K1H0
5 Beds
3 Baths
2,390 SqFt
UPDATED:
Key Details
Property Type Single Family Home
Sub Type Freehold
Listing Status Active
Purchase Type For Sale
Square Footage 2,390 sqft
Price per Sqft $200
Subdivision Cache Creek
MLS® Listing ID 179053
Style Bungalow
Bedrooms 5
Half Baths 2
Originating Board Association of Interior REALTORS®
Year Built 1973
Lot Size 6,534 Sqft
Acres 6534.0
Property Description
Location
Province BC
Zoning Unknown
Rooms
Extra Room 1 Basement 10'8'' x 10'5'' Bedroom
Extra Room 2 Basement Measurements not available 3pc Bathroom
Extra Room 3 Basement 8'3'' x 10'5'' Utility room
Extra Room 4 Basement 22'1'' x 16'2'' Recreation room
Extra Room 5 Basement 19'1'' x 12'6'' Bedroom
Extra Room 6 Basement 9'3'' x 12'7'' Kitchen
Interior
Heating Forced air
Cooling Central air conditioning
Flooring Mixed Flooring
Fireplaces Type Unknown
Exterior
Garage No
Waterfront No
View Y/N Yes
View View (panoramic)
Roof Type Unknown
Private Pool No
Building
Story 1
Sewer Municipal sewage system
Architectural Style Bungalow
Others
Ownership Freehold

GET MORE INFORMATION






