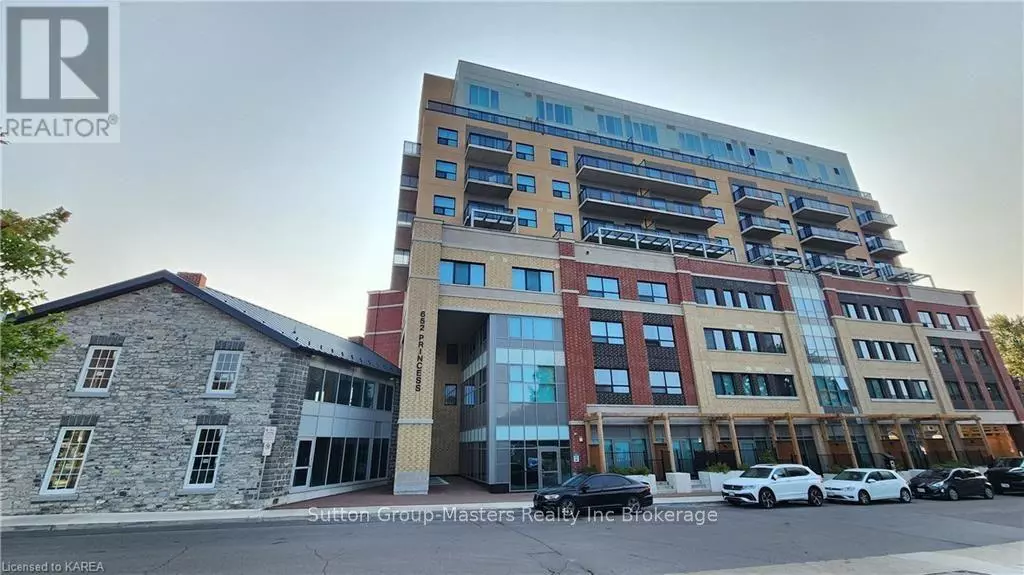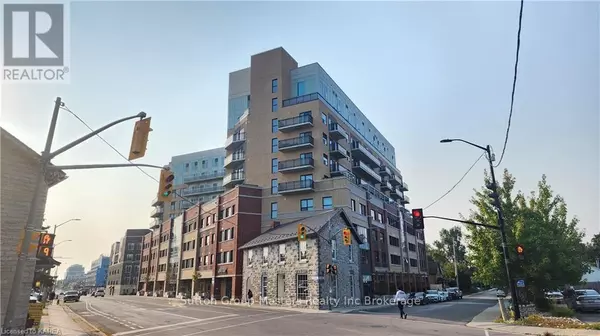REQUEST A TOUR If you would like to see this home without being there in person, select the "Virtual Tour" option and your agent will contact you to discuss available opportunities.
In-PersonVirtual Tour

$ 379,900
Est. payment /mo
Active
652 PRINCESS ST #211 Kingston (central City East), ON K7L1E5
1 Bed
1 Bath
UPDATED:
Key Details
Property Type Condo
Sub Type Condominium/Strata
Listing Status Active
Purchase Type For Sale
Subdivision Central City East
MLS® Listing ID X9411508
Bedrooms 1
Condo Fees $438/mo
Originating Board Kingston & Area Real Estate Association
Property Description
Come view this convenient 1 bedroom / 1 bathroom south-facing suite located in the desirable Williamsville neighbourhood - Kingston's best kept secret. Commonly known as ""The Sage"", 652 Princess Street is centrally located and a short walk to Queens, KGH, downtown restaurants, grocery & shopping. Everything is at your fingertips. Suite 211 welcomes you with a large foyer that opens to a bright kitchen with stainless appliances, dining nook, living room w/ built-in workstation/office area and garden door to your private south-facing patio. The suite is completed with an open-air bedroom complete with white barn doors for privacy, oversize 3-pc bathroom with beautiful walk-in shower and stackable laundry. Common areas include stunning central atrium, massive fitness gym, study room / party room and rooftop patio with pergola and raised garden beds with terrific views of the city. Don't forget, this suite includes a deeded underground parking spot! Don't miss it! (id:24570)
Location
Province ON
Rooms
Extra Room 1 Main level 2.31 m X 1.98 m Kitchen
Extra Room 2 Main level 4.01 m X 1.98 m Other
Extra Room 3 Main level 2.67 m X 2.13 m Living room
Extra Room 4 Main level 3.05 m X 2.13 m Primary Bedroom
Extra Room 5 Main level 1 m X 1 m Bathroom
Interior
Heating Forced air
Cooling Central air conditioning
Exterior
Parking Features Yes
Community Features Pet Restrictions
View Y/N No
Total Parking Spaces 1
Private Pool No
Others
Ownership Condominium/Strata

GET MORE INFORMATION






