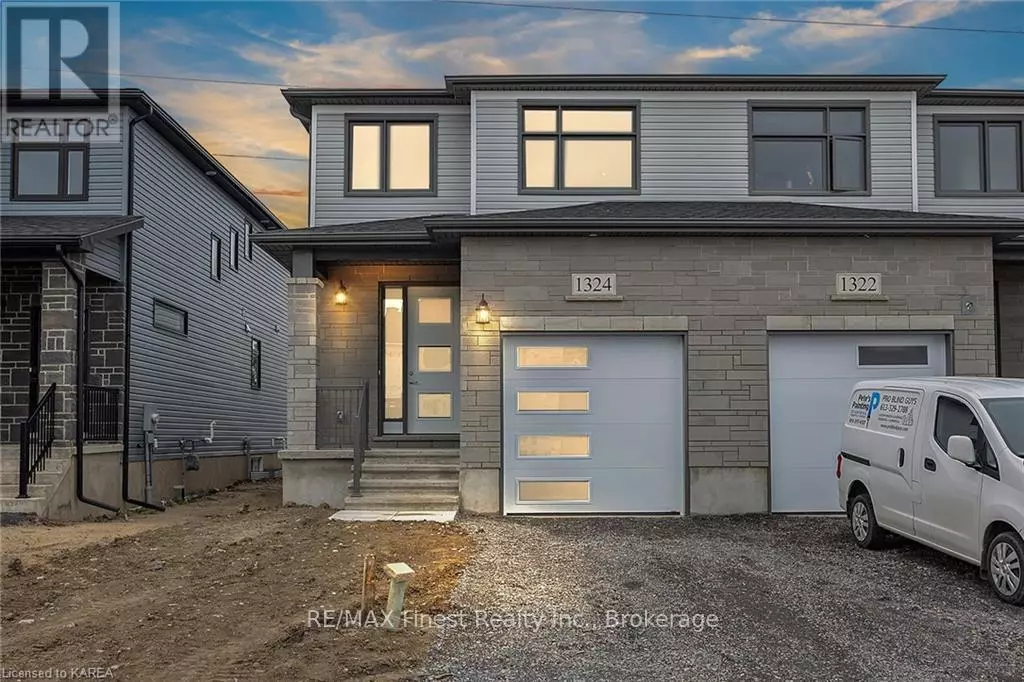
1324 OTTAWA ST #Lot E48 Kingston (city Northwest), ON K7P0T5
3 Beds
3 Baths
25 Sqft Lot
OPEN HOUSE
Sat Dec 14, 2:00pm - 4:00pm
Sun Dec 15, 2:00pm - 4:00pm
Sat Dec 21, 2:00pm - 4:00pm
Sun Dec 22, 2:00pm - 4:00pm
UPDATED:
Key Details
Property Type Single Family Home
Sub Type Freehold
Listing Status Active
Purchase Type For Sale
Subdivision City Northwest
MLS® Listing ID X9410248
Bedrooms 3
Half Baths 1
Originating Board Kingston & Area Real Estate Association
Lot Size 25 Sqft
Acres 25.0
Property Description
Location
Province ON
Rooms
Extra Room 1 Second level 2.87 m X 4.14 m Bedroom
Extra Room 2 Second level 2.87 m X 3.43 m Bedroom
Extra Room 3 Second level Measurements not available Bathroom
Extra Room 4 Second level 3.61 m X 4.34 m Primary Bedroom
Extra Room 5 Second level 3.61 m X 4.34 m Other
Extra Room 6 Main level 3.25 m X 4.88 m Great room
Interior
Heating Forced air
Cooling Central air conditioning
Exterior
Parking Features Yes
View Y/N No
Total Parking Spaces 2
Private Pool No
Building
Story 2
Sewer Sanitary sewer
Others
Ownership Freehold

GET MORE INFORMATION






