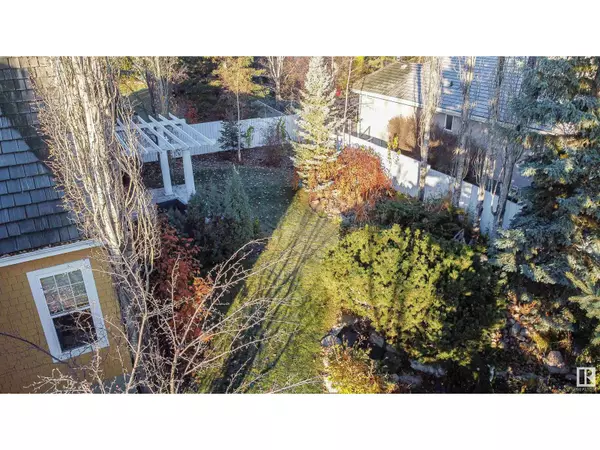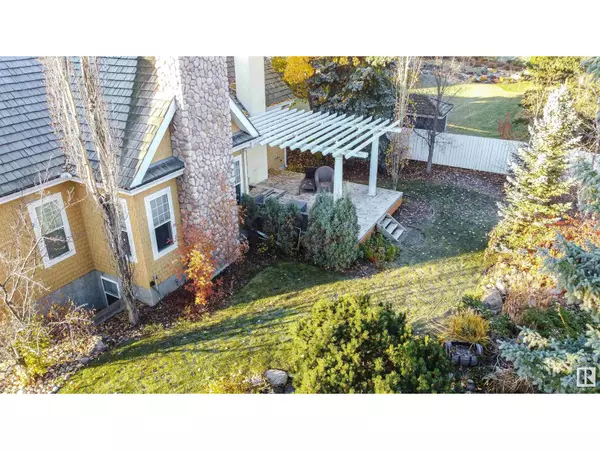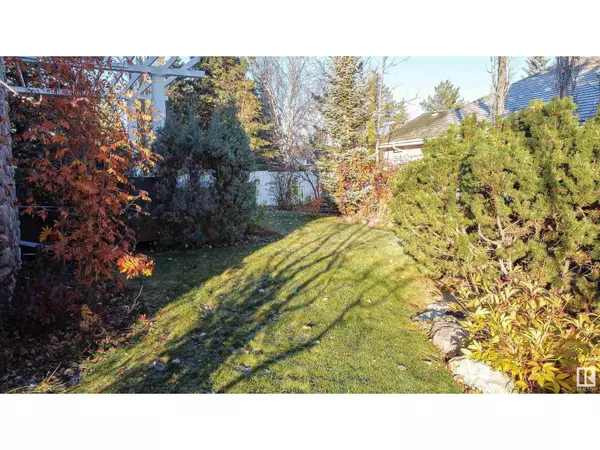
438 ESTATE DR Sherwood Park, AB T8B1L8
3 Beds
3 Baths
2,118 SqFt
UPDATED:
Key Details
Property Type Single Family Home
Sub Type Freehold
Listing Status Active
Purchase Type For Sale
Square Footage 2,118 sqft
Price per Sqft $684
Subdivision Estates Of Sherwood
MLS® Listing ID E4412102
Style Bungalow
Bedrooms 3
Half Baths 1
Originating Board REALTORS® Association of Edmonton
Year Built 1995
Property Description
Location
Province AB
Rooms
Extra Room 1 Basement Measurements not available Family room
Extra Room 2 Basement Measurements not available Den
Extra Room 3 Basement Measurements not available Bedroom 2
Extra Room 4 Basement Measurements not available Bedroom 3
Extra Room 5 Main level 4.87 m X 6.1 m Living room
Extra Room 6 Main level 3.74 m X 4.72 m Dining room
Interior
Heating Coil Fan
Cooling Central air conditioning
Fireplaces Type Unknown
Exterior
Parking Features Yes
View Y/N No
Total Parking Spaces 6
Private Pool No
Building
Story 1
Architectural Style Bungalow
Others
Ownership Freehold

GET MORE INFORMATION






