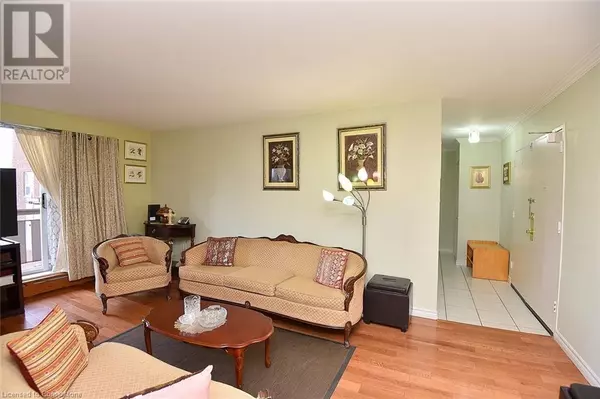
851 QUEENSTON Road Unit# 408 Stoney Creek, ON L8G1B4
3 Beds
2 Baths
1,077 SqFt
UPDATED:
Key Details
Property Type Condo
Sub Type Condominium
Listing Status Active
Purchase Type For Sale
Square Footage 1,077 sqft
Price per Sqft $366
Subdivision 515 - Battlefield
MLS® Listing ID 40671290
Bedrooms 3
Half Baths 1
Condo Fees $853/mo
Originating Board Cornerstone - Hamilton-Burlington
Year Built 1973
Property Description
Location
Province ON
Rooms
Extra Room 1 Main level Measurements not available 2pc Bathroom
Extra Room 2 Main level Measurements not available 4pc Bathroom
Extra Room 3 Main level 13'2'' x 10'0'' Bedroom
Extra Room 4 Main level 13'5'' x 10'5'' Bedroom
Extra Room 5 Main level 14'10'' x 10'5'' Bedroom
Extra Room 6 Main level 8'5'' x 7'9'' Dining room
Interior
Heating Baseboard heaters, Hot water radiator heat,
Cooling None
Exterior
Parking Features Yes
View Y/N No
Total Parking Spaces 2
Private Pool No
Building
Story 1
Sewer Municipal sewage system
Others
Ownership Condominium

GET MORE INFORMATION






