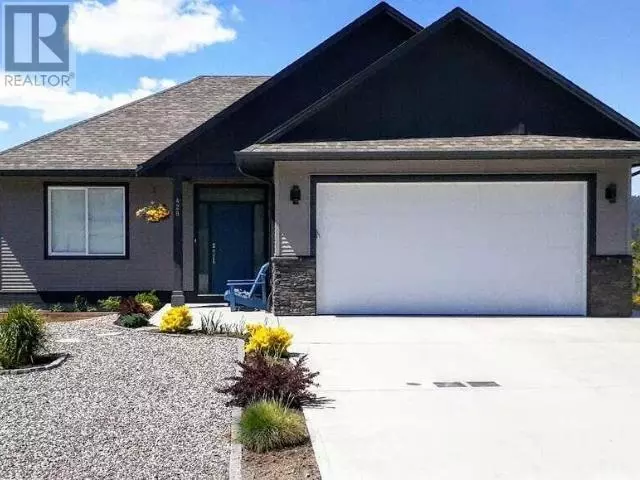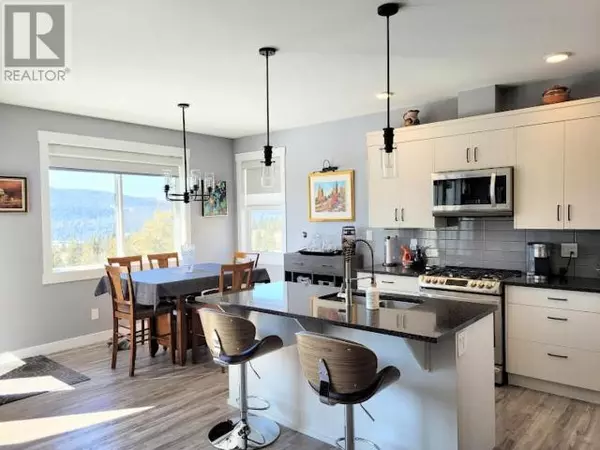
428 DALADON Drive Logan Lake, BC V0K1W0
2 Beds
2 Baths
1,255 SqFt
UPDATED:
Key Details
Property Type Single Family Home
Sub Type Freehold
Listing Status Active
Purchase Type For Sale
Square Footage 1,255 sqft
Price per Sqft $621
Subdivision Logan Lake
MLS® Listing ID 177639
Style Ranch
Bedrooms 2
Half Baths 1
Originating Board Association of Interior REALTORS®
Year Built 2018
Lot Size 8,712 Sqft
Acres 8712.0
Property Description
Location
Province BC
Zoning Unknown
Rooms
Extra Room 1 Main level 10'4'' x 11'0'' Bedroom
Extra Room 2 Main level Measurements not available 4pc Bathroom
Extra Room 3 Main level 14'0'' x 12'0'' Primary Bedroom
Extra Room 4 Main level 5'6'' x 5'0'' Laundry room
Extra Room 5 Main level 14'0'' x 18'2'' Living room
Extra Room 6 Main level 10'0'' x 11'10'' Kitchen
Interior
Heating Forced air
Cooling Central air conditioning
Flooring Carpeted, Ceramic Tile, Laminate
Exterior
Parking Features Yes
Garage Spaces 2.0
Garage Description 2
Community Features Family Oriented, Pets Allowed
View Y/N No
Roof Type Unknown
Total Parking Spaces 2
Private Pool No
Building
Lot Description Landscaped, Level
Sewer Municipal sewage system
Architectural Style Ranch
Others
Ownership Freehold

GET MORE INFORMATION






