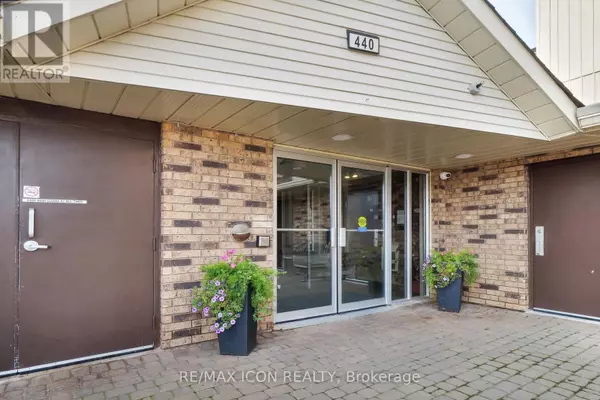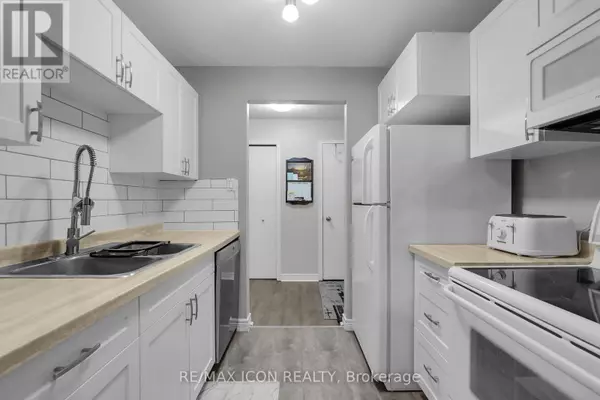
440 Wellington ST #206 St. Thomas, ON N5R5X5
2 Beds
1 Bath
799 SqFt
UPDATED:
Key Details
Property Type Condo
Sub Type Condominium/Strata
Listing Status Active
Purchase Type For Sale
Square Footage 799 sqft
Price per Sqft $469
Subdivision Sw
MLS® Listing ID X9806007
Bedrooms 2
Condo Fees $270/mo
Originating Board London and St. Thomas Association of REALTORS®
Property Description
Location
Province ON
Rooms
Extra Room 1 Main level 5 m X 2.5 m Living room
Extra Room 2 Main level 2.69 m X 2.69 m Kitchen
Extra Room 3 Main level 3.2 m X 2.43 m Dining room
Extra Room 4 Main level 4.11 m X 3.5 m Primary Bedroom
Extra Room 5 Main level 4.11 m X 2.99 m Bedroom 2
Extra Room 6 Main level 2.44 m X 2.13 m Bathroom
Interior
Heating Heat Pump
Cooling Wall unit
Exterior
Parking Features No
Community Features Pet Restrictions
View Y/N No
Total Parking Spaces 1
Private Pool No
Others
Ownership Condominium/Strata

GET MORE INFORMATION






