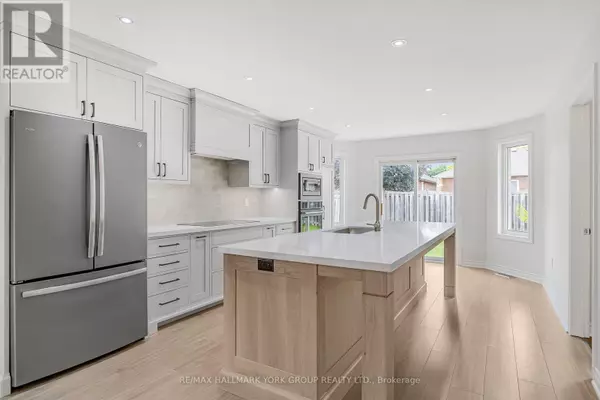
22 KERFOOT CRESCENT Georgina (historic Lakeshore Communities), ON L4P4C1
5 Beds
3 Baths
1,499 SqFt
UPDATED:
Key Details
Property Type Single Family Home
Sub Type Freehold
Listing Status Active
Purchase Type For Sale
Square Footage 1,499 sqft
Price per Sqft $679
Subdivision Historic Lakeshore Communities
MLS® Listing ID N10317792
Style Raised bungalow
Bedrooms 5
Originating Board Toronto Regional Real Estate Board
Property Description
Location
Province ON
Rooms
Extra Room 1 Basement 3.36 m X 2.95 m Bedroom 4
Extra Room 2 Basement 3.81 m X 3.07 m Bedroom 5
Extra Room 3 Basement 7.73 m X 3.32 m Recreational, Games room
Extra Room 4 Main level 5.85 m X 3.9 m Kitchen
Extra Room 5 Main level 9.41 m X 3.3 m Dining room
Extra Room 6 Main level 9.41 m X 3.3 m Living room
Interior
Heating Forced air
Cooling Central air conditioning
Flooring Laminate, Tile
Fireplaces Number 1
Fireplaces Type Insert
Exterior
Parking Features Yes
Fence Fenced yard
View Y/N No
Total Parking Spaces 6
Private Pool No
Building
Story 1
Sewer Sanitary sewer
Architectural Style Raised bungalow
Others
Ownership Freehold

GET MORE INFORMATION






