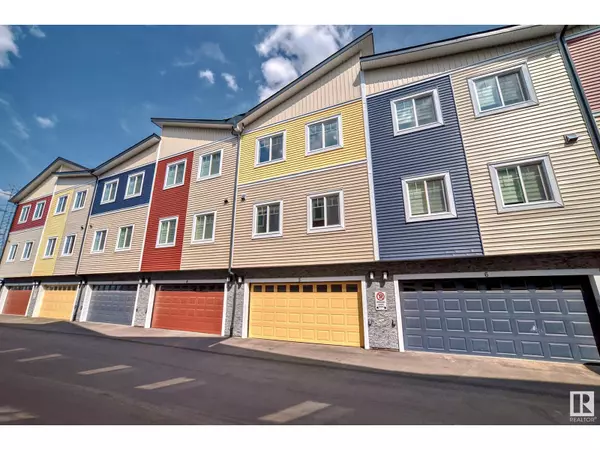
#13 2803 14 AV NW Edmonton, AB T6T2K4
3 Beds
3 Baths
1,418 SqFt
UPDATED:
Key Details
Property Type Townhouse
Sub Type Townhouse
Listing Status Active
Purchase Type For Sale
Square Footage 1,418 sqft
Price per Sqft $263
Subdivision Laurel
MLS® Listing ID E4412466
Bedrooms 3
Half Baths 1
Condo Fees $211/mo
Originating Board REALTORS® Association of Edmonton
Year Built 2021
Lot Size 1,721 Sqft
Acres 1721.0416
Property Description
Location
Province AB
Rooms
Extra Room 1 Main level 6.29 m x Measurements not available Living room
Extra Room 2 Main level 2.02 m X 3.3 m Dining room
Extra Room 3 Main level 4.23 m x Measurements not available Kitchen
Extra Room 4 Upper Level 4.29 m x Measurements not available Primary Bedroom
Extra Room 5 Upper Level 2.98 m x Measurements not available Bedroom 2
Extra Room 6 Upper Level 3.74 m x Measurements not available Bedroom 3
Interior
Heating Forced air
Fireplaces Type Unknown
Exterior
Parking Features Yes
Fence Fence
View Y/N No
Private Pool No
Building
Story 3
Others
Ownership Condominium/Strata

GET MORE INFORMATION






