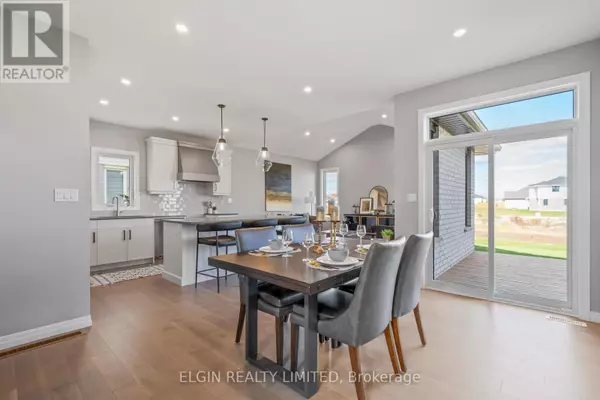REQUEST A TOUR If you would like to see this home without being there in person, select the "Virtual Tour" option and your agent will contact you to discuss available opportunities.
In-PersonVirtual Tour

$ 759,000
Est. payment /mo
Active
3 DUNNING WAY St. Thomas, ON N5R0P6
4 Beds
4 Baths
UPDATED:
Key Details
Property Type Single Family Home
Sub Type Freehold
Listing Status Active
Purchase Type For Sale
Subdivision Se
MLS® Listing ID X10405524
Bedrooms 4
Half Baths 1
Originating Board London and St. Thomas Association of REALTORS®
Property Description
Move-in Ready - Built by Hayhoe Homes this 2 storey home includes 4 bedrooms (3+1), 3.5 bathrooms with approx. 2,323 sq. ft of finished living space including a Family Suite in the basement with separate entrance. The open concept main floor features an 'open to above' foyer, powder room, convenient main floor laundry room, designer kitchen with quartz countertops, tile backsplash, island and pantry opening onto the eating area with patio door to rear deck and large great room with cathedral ceiling. The second level features 3 spacious bedrooms and 4pc main bathroom. The primary bedroom has a 5pc ensuite bathroom and walk-in closet. The basement includes a finished family suite with 4th bedroom, bathroom, family room, laundry closet and kitchenette with second separate entrance from the garage. Other features include, 9' main floor ceilings, two car garage with inside entry, upgraded flooring (as per plan), Tarion New Home Warranty, central air conditioning & HRV, plus many more upgraded features. Taxes to be assessed. (id:24570)
Location
Province ON
Rooms
Extra Room 1 Main level 4.7 m X 4.12 m Great room
Interior
Heating Forced air
Cooling Central air conditioning
Exterior
Parking Features Yes
View Y/N No
Total Parking Spaces 4
Private Pool No
Building
Story 2
Sewer Sanitary sewer
Others
Ownership Freehold

GET MORE INFORMATION






