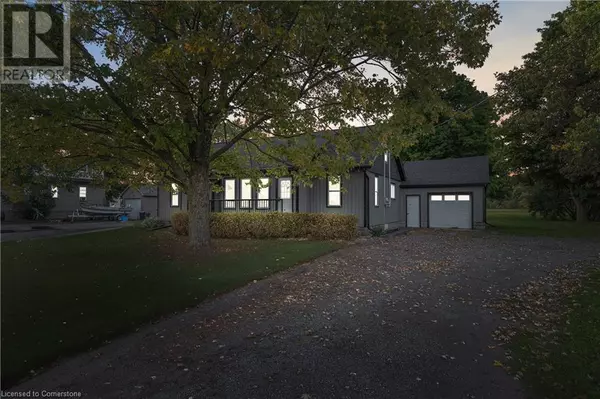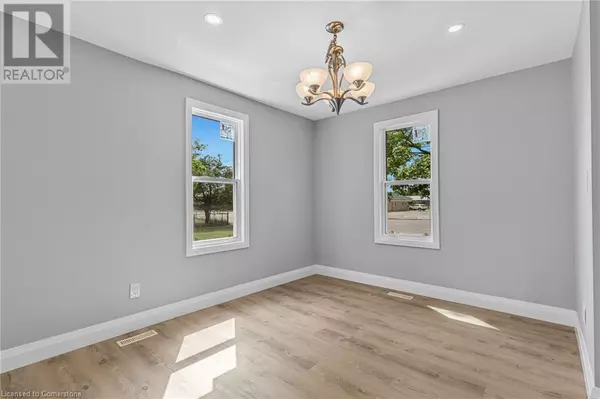
2940 3 Highway Port Colborne, ON L3K5V3
4 Beds
2 Baths
2,020 SqFt
UPDATED:
Key Details
Property Type Single Family Home
Sub Type Freehold
Listing Status Active
Purchase Type For Sale
Square Footage 2,020 sqft
Price per Sqft $346
Subdivision 873 - Bethel
MLS® Listing ID 40673623
Bedrooms 4
Originating Board Cornerstone - Hamilton-Burlington
Year Built 1948
Property Description
Location
Province ON
Rooms
Extra Room 1 Second level 9'3'' x 12'9'' Bedroom
Extra Room 2 Second level 34'5'' x 12'9'' Loft
Extra Room 3 Main level 5'1'' x 7'5'' Utility room
Extra Room 4 Main level 5'11'' x 7'5'' 3pc Bathroom
Extra Room 5 Main level 7'6'' x 17'4'' Bedroom
Extra Room 6 Main level 12'8'' x 9'8'' Kitchen
Interior
Heating Forced air,
Cooling None
Fireplaces Number 1
Fireplaces Type Other - See remarks
Exterior
Parking Features Yes
View Y/N No
Total Parking Spaces 12
Private Pool No
Building
Story 1.5
Sewer Septic System
Others
Ownership Freehold

GET MORE INFORMATION






