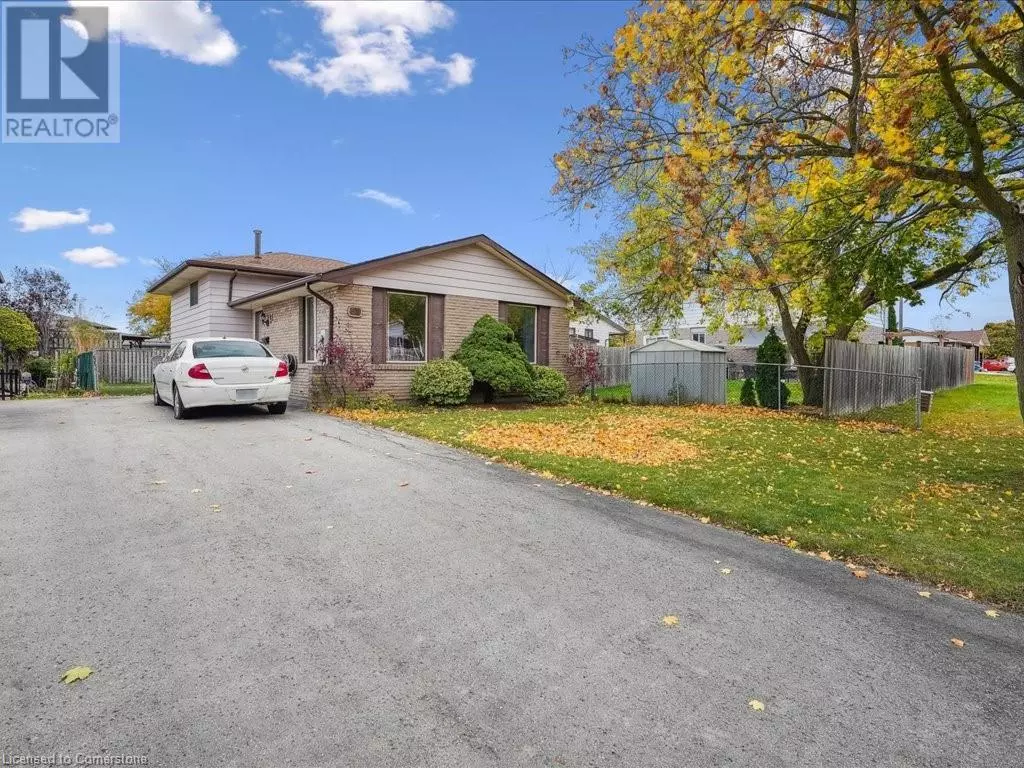
51 LORAINE Drive St. Catharines, ON L2P3N9
3 Beds
2 Baths
2,026 SqFt
UPDATED:
Key Details
Property Type Single Family Home
Sub Type Freehold
Listing Status Active
Purchase Type For Sale
Square Footage 2,026 sqft
Price per Sqft $271
Subdivision 456 - Oakdale
MLS® Listing ID 40672763
Style Bungalow
Bedrooms 3
Originating Board Cornerstone - Hamilton-Burlington
Year Built 1973
Property Description
Location
Province ON
Rooms
Extra Room 1 Second level Measurements not available 4pc Bathroom
Extra Room 2 Second level 8'8'' x 8'0'' Bedroom
Extra Room 3 Second level 12'8'' x 10'5'' Bedroom
Extra Room 4 Second level 14'2'' x 10'0'' Primary Bedroom
Extra Room 5 Basement 21'6'' x 19'4'' Workshop
Extra Room 6 Lower level Measurements not available 3pc Bathroom
Interior
Heating Forced air,
Cooling Central air conditioning
Exterior
Parking Features No
View Y/N No
Total Parking Spaces 4
Private Pool No
Building
Story 1
Sewer Municipal sewage system
Architectural Style Bungalow
Others
Ownership Freehold

GET MORE INFORMATION






