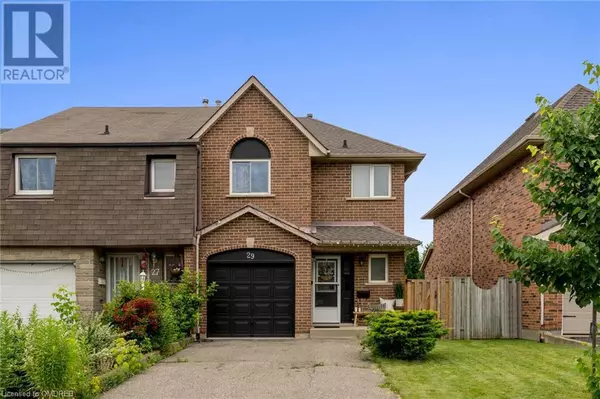
29 PERTHSHIRE Court Hamilton, ON L9B2H1
3 Beds
2 Baths
1,612 SqFt
UPDATED:
Key Details
Property Type Townhouse
Sub Type Townhouse
Listing Status Active
Purchase Type For Sale
Square Footage 1,612 sqft
Price per Sqft $496
Subdivision 185 - Crerar/Barnstown
MLS® Listing ID 40674465
Style 2 Level
Bedrooms 3
Half Baths 1
Originating Board The Oakville, Milton & District Real Estate Board
Property Description
Location
Province ON
Rooms
Extra Room 1 Second level 9'8'' x 6'2'' 4pc Bathroom
Extra Room 2 Second level 13'7'' x 9'8'' Bedroom
Extra Room 3 Second level 17'0'' x 8'8'' Bedroom
Extra Room 4 Second level 19'6'' x 9'8'' Primary Bedroom
Extra Room 5 Basement 9'1'' x 9'1'' Laundry room
Extra Room 6 Basement 6'2'' x 9'8'' Other
Interior
Heating Forced air
Cooling Central air conditioning
Exterior
Parking Features Yes
Community Features Quiet Area
View Y/N No
Total Parking Spaces 3
Private Pool No
Building
Story 2
Sewer Municipal sewage system
Architectural Style 2 Level
Others
Ownership Freehold

GET MORE INFORMATION






