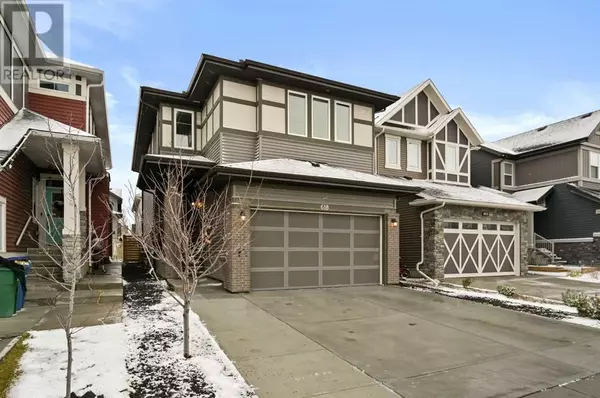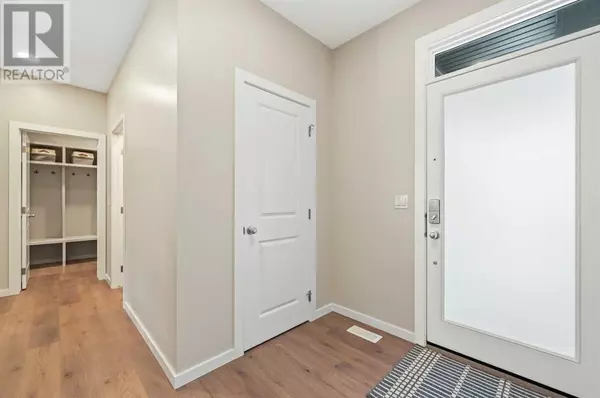
618 Kingsmere Way SE Airdrie, AB T4A0X7
4 Beds
4 Baths
2,004 SqFt
UPDATED:
Key Details
Property Type Single Family Home
Sub Type Freehold
Listing Status Active
Purchase Type For Sale
Square Footage 2,004 sqft
Price per Sqft $349
Subdivision King'S Heights
MLS® Listing ID A2176077
Bedrooms 4
Half Baths 1
Originating Board Calgary Real Estate Board
Year Built 2020
Lot Size 3,407 Sqft
Acres 3407.854
Property Description
Location
Province AB
Rooms
Extra Room 1 Second level 13.58 Ft x 12.92 Ft Bonus Room
Extra Room 2 Second level 12.92 Ft x 11.83 Ft Primary Bedroom
Extra Room 3 Second level 9.25 Ft x 6.42 Ft Other
Extra Room 4 Second level 9.58 Ft x 9.25 Ft 5pc Bathroom
Extra Room 5 Second level 11.92 Ft x 9.83 Ft Bedroom
Extra Room 6 Second level 5.58 Ft x 4.58 Ft Other
Interior
Heating Forced air,
Cooling Central air conditioning
Flooring Carpeted, Tile, Vinyl Plank
Fireplaces Number 1
Exterior
Parking Features Yes
Garage Spaces 2.0
Garage Description 2
Fence Fence
View Y/N No
Total Parking Spaces 4
Private Pool No
Building
Lot Description Lawn
Story 2
Others
Ownership Freehold

GET MORE INFORMATION






