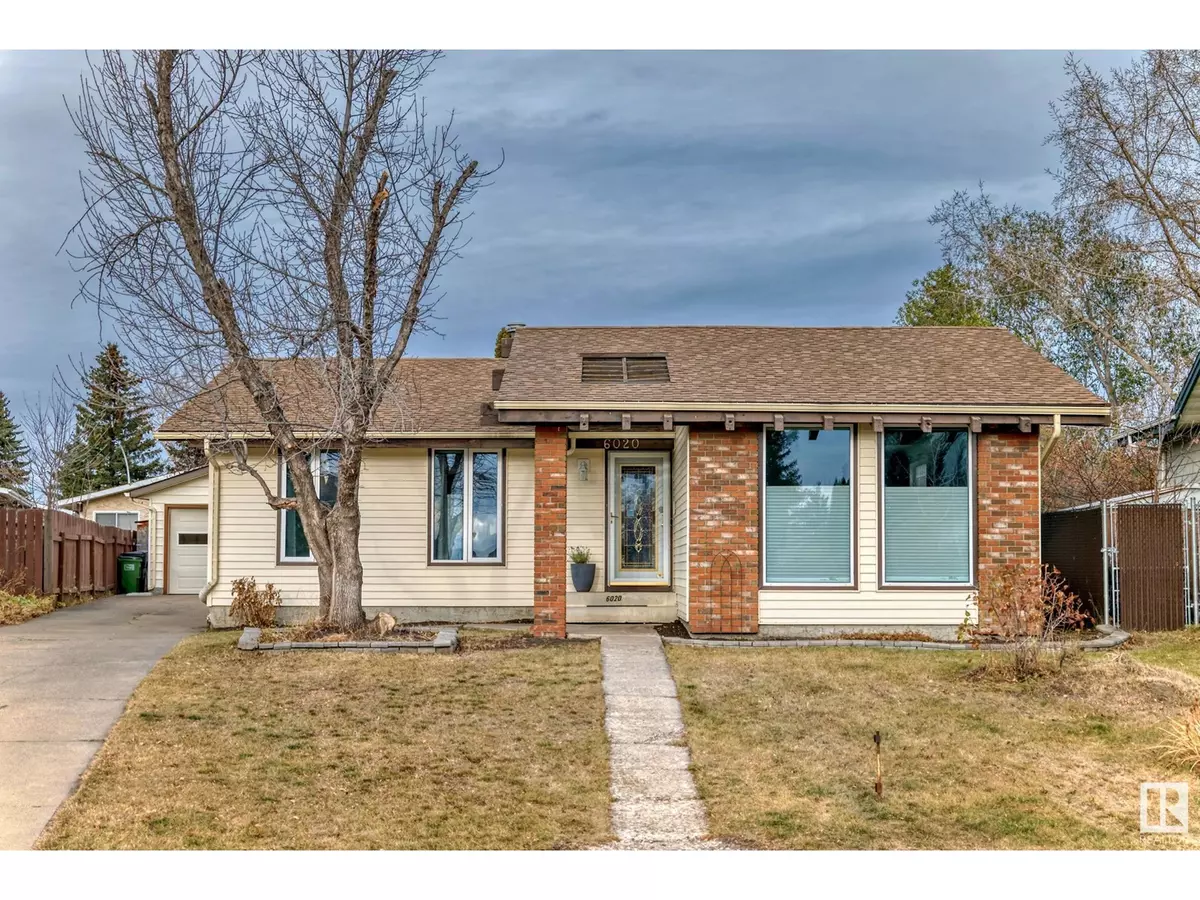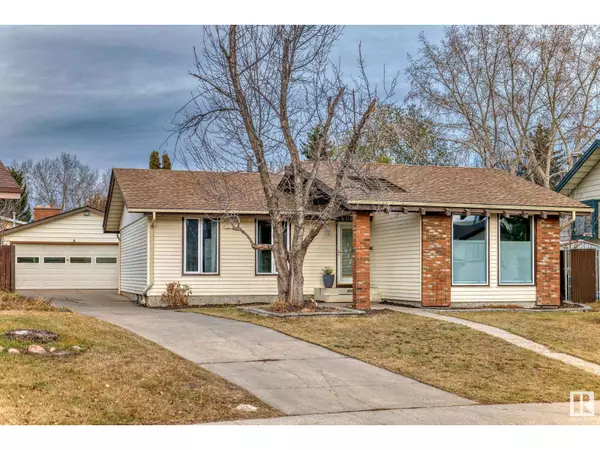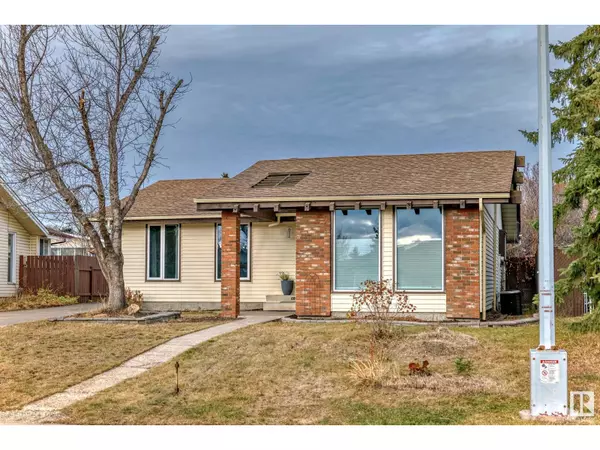
6020 37 AV NW Edmonton, AB T6L1H2
4 Beds
2 Baths
1,558 SqFt
UPDATED:
Key Details
Property Type Single Family Home
Sub Type Freehold
Listing Status Active
Purchase Type For Sale
Square Footage 1,558 sqft
Price per Sqft $288
Subdivision Hillview
MLS® Listing ID E4412940
Style Bungalow
Bedrooms 4
Originating Board REALTORS® Association of Edmonton
Year Built 1979
Lot Size 6,489 Sqft
Acres 6489.992
Property Description
Location
Province AB
Rooms
Extra Room 1 Lower level 3.8 m X 4.16 m Den
Extra Room 2 Lower level 3.67 m X 4.4 m Bedroom 4
Extra Room 3 Lower level 4 m X 3.77 m Storage
Extra Room 4 Lower level 4.22 m X 4.24 m Laundry room
Extra Room 5 Lower level 7.22 m X 3.85 m Recreation room
Extra Room 6 Main level 4.2 m X 5.46 m Living room
Interior
Heating Forced air
Fireplaces Type Unknown
Exterior
Parking Features Yes
Fence Fence
View Y/N No
Total Parking Spaces 5
Private Pool No
Building
Story 1
Architectural Style Bungalow
Others
Ownership Freehold

GET MORE INFORMATION






