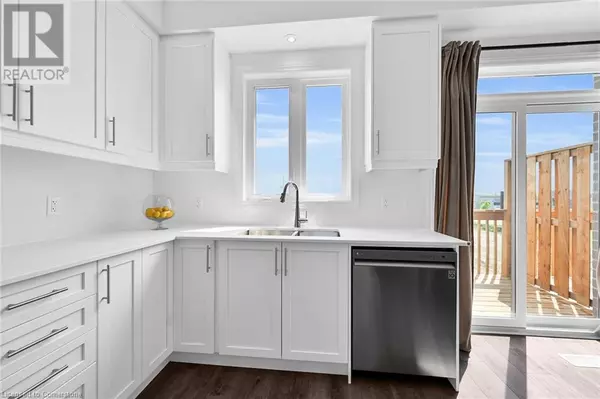
61 SOHO Street Unit# 42 Stoney Creek, ON L8J0M6
4 Beds
3 Baths
1,695 SqFt
UPDATED:
Key Details
Property Type Townhouse
Sub Type Townhouse
Listing Status Active
Purchase Type For Sale
Square Footage 1,695 sqft
Price per Sqft $418
Subdivision 503 - Trinity
MLS® Listing ID 40674481
Style 3 Level
Bedrooms 4
Half Baths 1
Originating Board Cornerstone - Hamilton-Burlington
Year Built 2023
Property Description
Location
Province ON
Rooms
Extra Room 1 Second level 1' x 1' 2pc Bathroom
Extra Room 2 Second level 1' x 1' Laundry room
Extra Room 3 Second level 14'11'' x 7'6'' Kitchen
Extra Room 4 Second level 12'4'' x 6'9'' Dining room
Extra Room 5 Second level 17'6'' x 10'4'' Great room
Extra Room 6 Third level 1' x 1' 4pc Bathroom
Interior
Heating Forced air,
Cooling Central air conditioning
Exterior
Parking Features Yes
Community Features Quiet Area
View Y/N No
Total Parking Spaces 2
Private Pool No
Building
Story 3
Sewer Municipal sewage system
Architectural Style 3 Level
Others
Ownership Freehold

GET MORE INFORMATION






