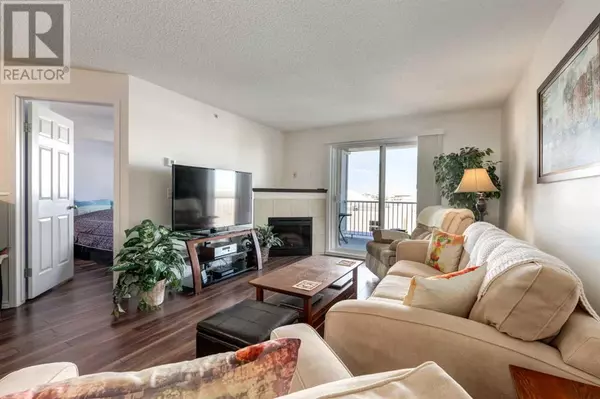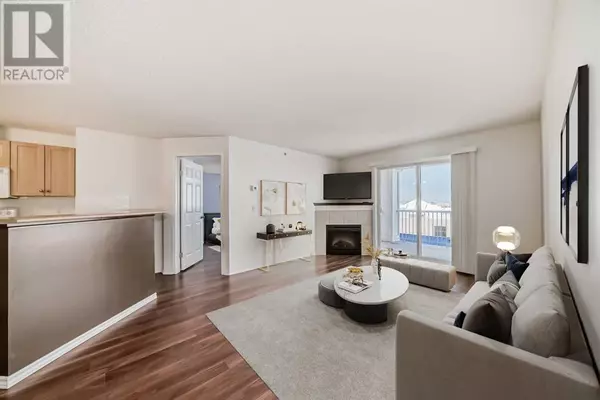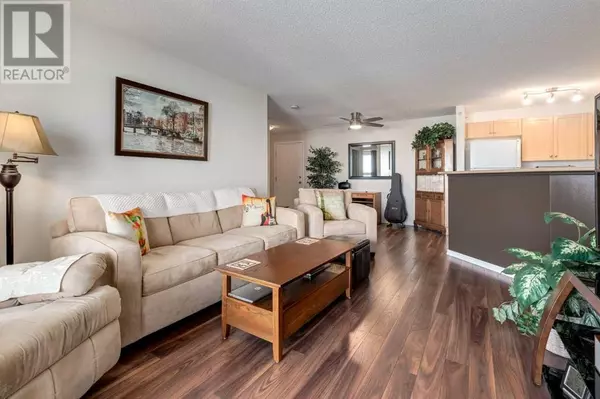
1408, 10 Prestwick Bay SE Calgary, AB T2Z0E6
2 Beds
2 Baths
846 SqFt
UPDATED:
Key Details
Property Type Condo
Sub Type Condominium/Strata
Listing Status Active
Purchase Type For Sale
Square Footage 846 sqft
Price per Sqft $366
Subdivision Mckenzie Towne
MLS® Listing ID A2177501
Bedrooms 2
Condo Fees $466/mo
Originating Board Calgary Real Estate Board
Year Built 2007
Property Description
Location
Province AB
Rooms
Extra Room 1 Main level 14.00 Ft x 12.00 Ft Living room
Extra Room 2 Main level 11.00 Ft x 10.00 Ft Kitchen
Extra Room 3 Main level 8.92 Ft x 5.92 Ft Dining room
Extra Room 4 Main level 10.92 Ft x 10.58 Ft Primary Bedroom
Extra Room 5 Main level Measurements not available 4pc Bathroom
Extra Room 6 Main level 11.92 Ft x 10.17 Ft Bedroom
Interior
Heating Baseboard heaters
Cooling None
Flooring Ceramic Tile, Laminate
Fireplaces Number 1
Exterior
Parking Features Yes
Fence Partially fenced
Community Features Pets Allowed With Restrictions
View Y/N No
Total Parking Spaces 1
Private Pool No
Building
Lot Description Landscaped
Story 4
Others
Ownership Condominium/Strata

GET MORE INFORMATION






