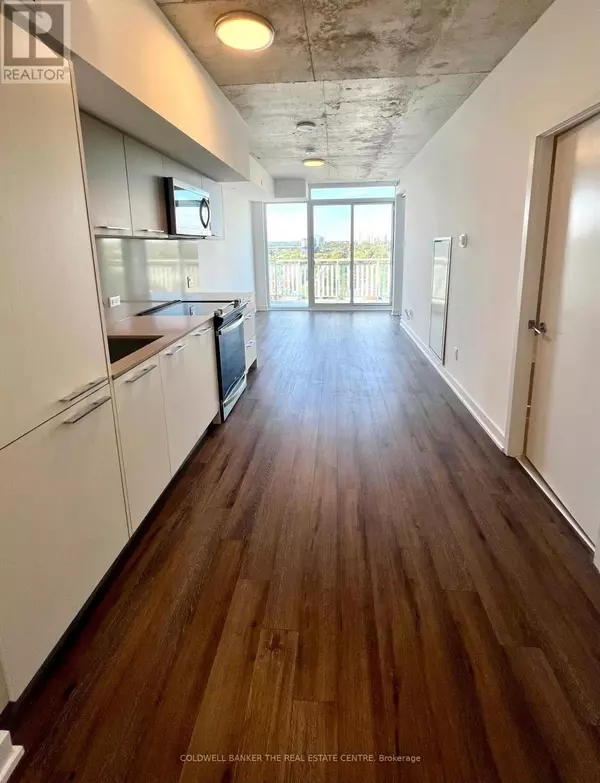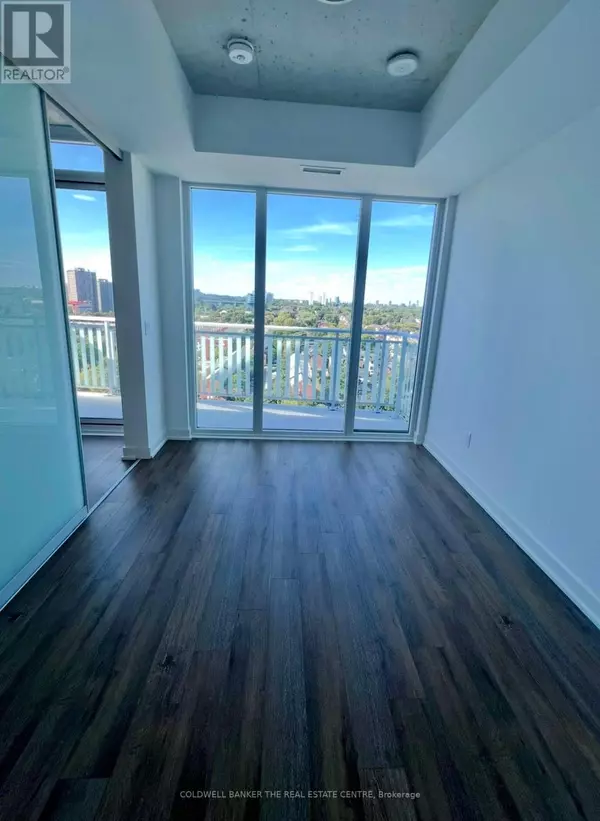
45 Baseball PL #1405 Toronto (south Riverdale), ON M4M0H1
1 Bed
1 Bath
499 SqFt
UPDATED:
Key Details
Property Type Condo
Sub Type Condominium/Strata
Listing Status Active
Purchase Type For Sale
Square Footage 499 sqft
Price per Sqft $1,040
Subdivision South Riverdale
MLS® Listing ID E10415404
Bedrooms 1
Condo Fees $362/mo
Originating Board Toronto Regional Real Estate Board
Property Description
Location
Province ON
Rooms
Extra Room 1 Main level 4.5 m X 2.79 m Kitchen
Extra Room 2 Main level 3.71 m X 3.02 m Living room
Extra Room 3 Main level 3.35 m X 2.77 m Bedroom
Extra Room 4 Main level 2.26 m X 1.47 m Bathroom
Extra Room 5 Main level 1.6 m x Measurements not available Laundry room
Interior
Heating Forced air
Cooling Central air conditioning
Exterior
Parking Features Yes
Community Features Pet Restrictions
View Y/N No
Private Pool No
Others
Ownership Condominium/Strata

GET MORE INFORMATION






