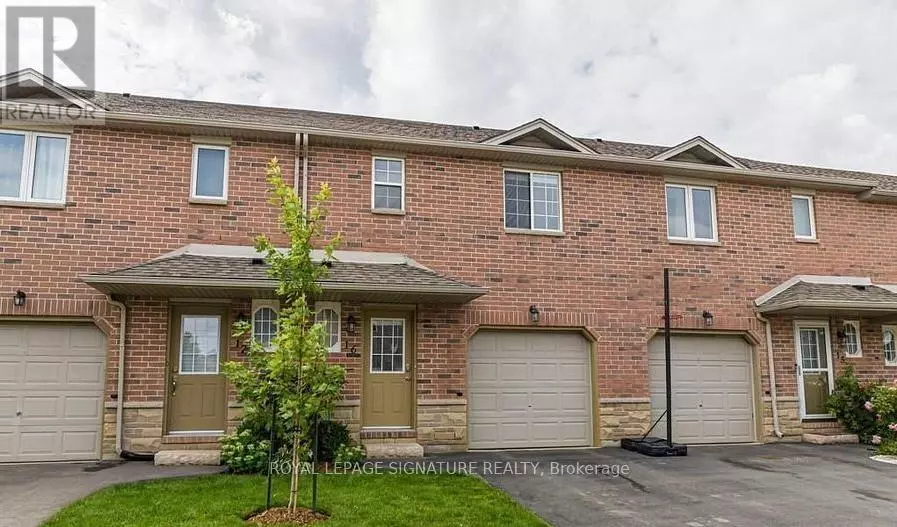
39 Pinewoods DR #16 Hamilton (stoney Creek Mountain), ON L8J3Z3
3 Beds
2 Baths
999 SqFt
UPDATED:
Key Details
Property Type Townhouse
Sub Type Townhouse
Listing Status Active
Purchase Type For Rent
Square Footage 999 sqft
Subdivision Stoney Creek Mountain
MLS® Listing ID X10415937
Bedrooms 3
Half Baths 1
Originating Board Toronto Regional Real Estate Board
Property Description
Location
Province ON
Rooms
Extra Room 1 Second level 3.07 m X 2.82 m Bedroom 3
Extra Room 2 Main level 3.63 m X 2.64 m Kitchen
Extra Room 3 Main level 2.69 m X 3.61 m Living room
Extra Room 4 Main level 4.06 m X 3.71 m Primary Bedroom
Extra Room 5 Main level 2.72 m X 3.66 m Bedroom 2
Interior
Heating Forced air
Cooling Central air conditioning
Flooring Carpeted
Exterior
Parking Features Yes
Community Features Pets not Allowed, School Bus
View Y/N No
Total Parking Spaces 2
Private Pool No
Building
Story 2
Others
Ownership Condominium/Strata
Acceptable Financing Monthly
Listing Terms Monthly

GET MORE INFORMATION






