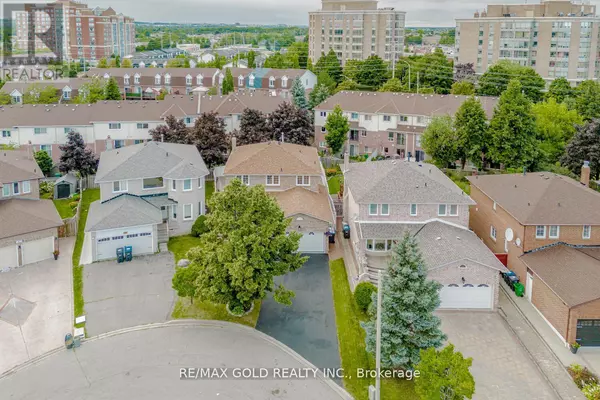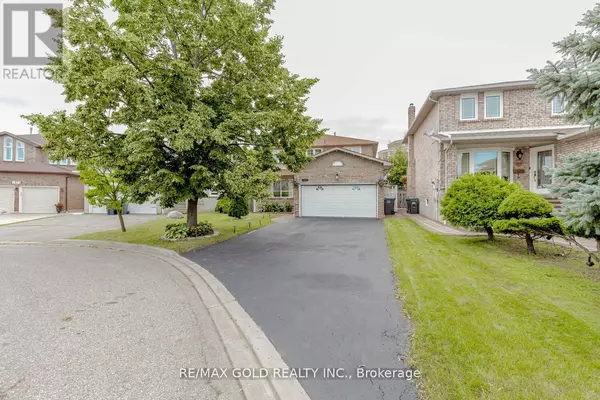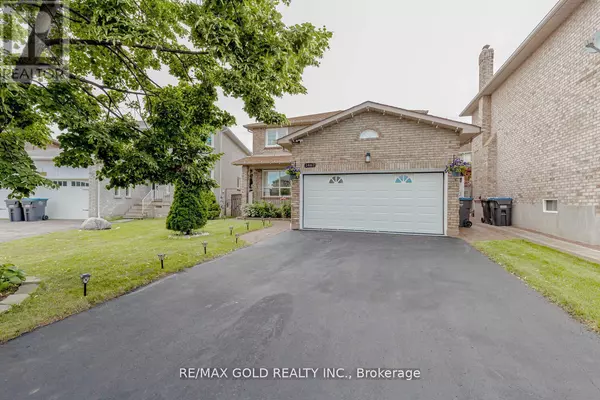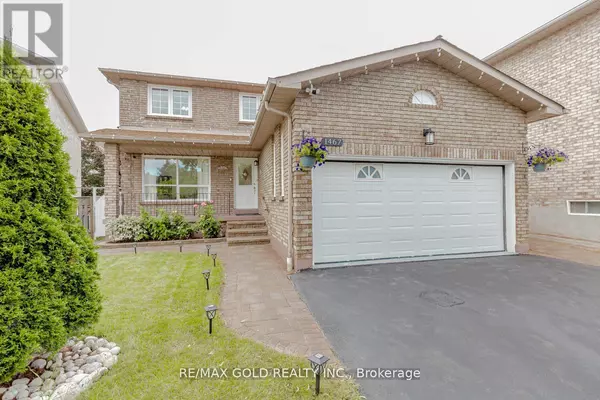
1467 SANTA ROSA COURT Mississauga (east Credit), ON L5V1H7
4 Beds
3 Baths
1,999 SqFt
UPDATED:
Key Details
Property Type Single Family Home
Sub Type Freehold
Listing Status Active
Purchase Type For Rent
Square Footage 1,999 sqft
Subdivision East Credit
MLS® Listing ID W10417161
Bedrooms 4
Half Baths 1
Originating Board Toronto Regional Real Estate Board
Property Description
Location
Province ON
Rooms
Extra Room 1 Main level 4.72 m X 3.22 m Living room
Extra Room 2 Main level 4.24 m X 3 m Dining room
Extra Room 3 Main level 5.15 m X 3.2 m Family room
Extra Room 4 Main level 6 m X 3 m Kitchen
Extra Room 5 Upper Level 6.3 m X 3.63 m Primary Bedroom
Extra Room 6 Upper Level 4.2 m X 3 m Bedroom 2
Interior
Heating Forced air
Cooling Central air conditioning
Flooring Laminate
Exterior
Garage Yes
View Y/N No
Total Parking Spaces 5
Private Pool No
Building
Story 2
Sewer Sanitary sewer
Others
Ownership Freehold
Acceptable Financing Monthly
Listing Terms Monthly

GET MORE INFORMATION






