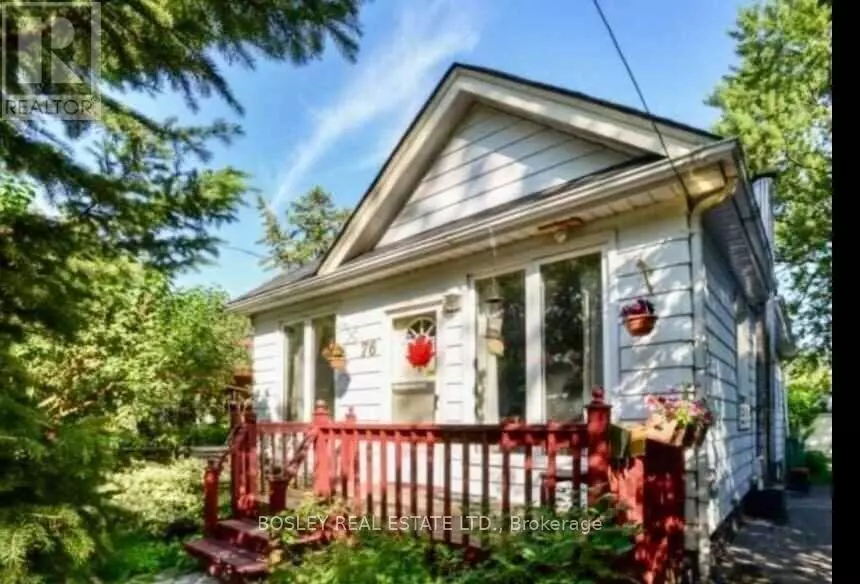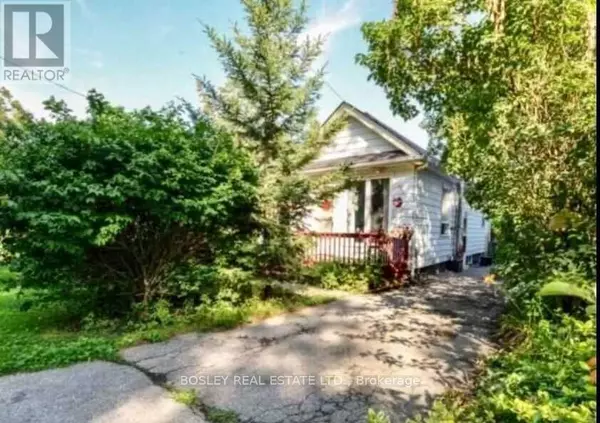
76 TROY STREET Mississauga (mineola), ON L5G1S7
2 Beds
1 Bath
699 SqFt
UPDATED:
Key Details
Property Type Single Family Home
Sub Type Freehold
Listing Status Active
Purchase Type For Rent
Square Footage 699 sqft
Subdivision Mineola
MLS® Listing ID W10417347
Style Bungalow
Bedrooms 2
Originating Board Toronto Regional Real Estate Board
Property Description
Location
Province ON
Rooms
Extra Room 1 Main level 5.46 m X 3.3 m Living room
Extra Room 2 Main level 4.19 m X 3.3 m Primary Bedroom
Extra Room 3 Main level 2.94 m X 2.96 m Bedroom 2
Extra Room 4 Main level 2.56 m X 2.15 m Bedroom 3
Extra Room 5 Main level 5.18 m X 3.32 m Kitchen
Interior
Heating Forced air
Cooling Central air conditioning
Flooring Hardwood, Laminate
Exterior
Garage Yes
Fence Fenced yard
Community Features Community Centre
Waterfront No
View Y/N No
Total Parking Spaces 2
Private Pool No
Building
Story 1
Sewer Sanitary sewer
Architectural Style Bungalow
Others
Ownership Freehold
Acceptable Financing Monthly
Listing Terms Monthly

GET MORE INFORMATION






