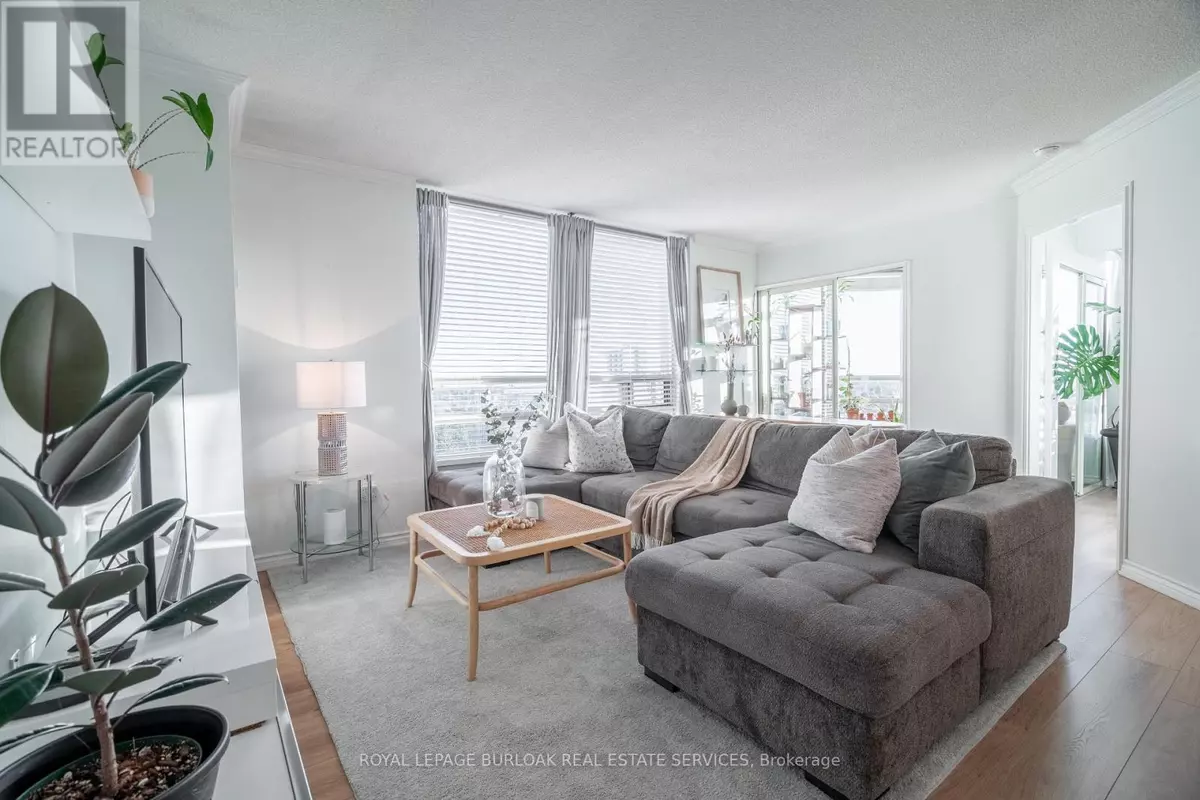
75 King ST East #1208 Mississauga (cooksville), ON L5A4G5
3 Beds
2 Baths
999 SqFt
UPDATED:
Key Details
Property Type Condo
Sub Type Condominium/Strata
Listing Status Active
Purchase Type For Sale
Square Footage 999 sqft
Price per Sqft $550
Subdivision Cooksville
MLS® Listing ID W10417423
Bedrooms 3
Condo Fees $1,122/mo
Originating Board Toronto Regional Real Estate Board
Property Description
Location
Province ON
Rooms
Extra Room 1 Other 5.14 m X 5.02 m Living room
Extra Room 2 Other 5.14 m X 5.02 m Dining room
Extra Room 3 Other 4 m X 2.31 m Kitchen
Extra Room 4 Other 4.56 m X 3.04 m Primary Bedroom
Extra Room 5 Other 3.94 m X 2.77 m Bedroom 2
Extra Room 6 Other 2.4 m X 2.13 m Solarium
Interior
Heating Forced air
Cooling Central air conditioning
Flooring Laminate, Tile
Exterior
Parking Features Yes
Community Features Pet Restrictions
View Y/N No
Total Parking Spaces 1
Private Pool Yes
Others
Ownership Condominium/Strata

GET MORE INFORMATION






