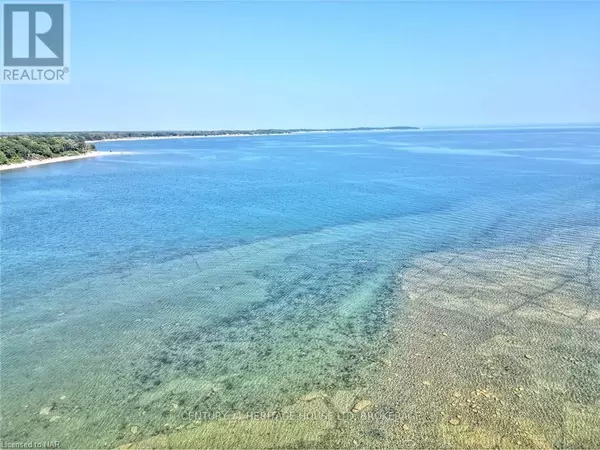
2559 FIRELANE 3 LANE Port Colborne (874 - Sherkston), ON L3K5V3
4 Beds
2 Baths
1,499 SqFt
UPDATED:
Key Details
Property Type Single Family Home
Sub Type Freehold
Listing Status Active
Purchase Type For Sale
Square Footage 1,499 sqft
Price per Sqft $1,134
Subdivision 874 - Sherkston
MLS® Listing ID X9414307
Style Bungalow
Bedrooms 4
Originating Board Niagara Association of REALTORS®
Property Description
Location
Province ON
Rooms
Extra Room 1 Main level 6.83 m X 5.28 m Other
Extra Room 2 Main level 3.23 m X 2.64 m Bedroom
Extra Room 3 Main level 4.14 m X 1.91 m Foyer
Extra Room 4 Main level 7.67 m X 5.36 m Kitchen
Extra Room 5 Main level 5.79 m X 4.52 m Living room
Extra Room 6 Main level 3.76 m X 4.52 m Dining room
Interior
Heating Forced air
Cooling Central air conditioning
Exterior
Parking Features Yes
View Y/N Yes
View View, Lake view
Total Parking Spaces 19
Private Pool No
Building
Story 1
Sewer Septic System
Architectural Style Bungalow
Others
Ownership Freehold

GET MORE INFORMATION






