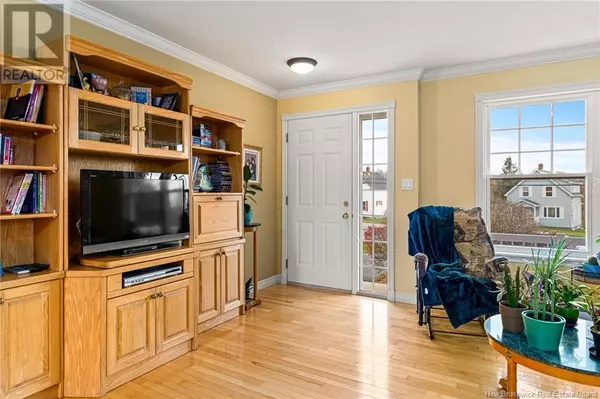
1978 Amirault Street Dieppe, NB E1A7K1
3 Beds
2 Baths
1,166 SqFt
UPDATED:
Key Details
Property Type Single Family Home
Sub Type Freehold
Listing Status Active
Purchase Type For Sale
Square Footage 1,166 sqft
Price per Sqft $372
MLS® Listing ID NB109135
Style 2 Level
Bedrooms 3
Originating Board New Brunswick Real Estate Board
Year Built 2001
Lot Size 0.274 Acres
Acres 11926.413
Property Description
Location
Province NB
Rooms
Extra Room 1 Second level X 4pc Bathroom
Extra Room 2 Second level 9'6'' x 9' Bedroom
Extra Room 3 Second level 10'6'' x 10' Bedroom
Extra Room 4 Second level 12' x 10'6'' Primary Bedroom
Extra Room 5 Basement 7'11'' x 6' Other
Extra Room 6 Basement 14'6'' x 6'11'' Storage
Interior
Heating Baseboard heaters, Heat Pump,
Cooling Heat Pump
Flooring Ceramic, Hardwood
Exterior
Garage Yes
Waterfront No
View Y/N No
Private Pool No
Building
Lot Description Landscaped
Sewer Municipal sewage system
Architectural Style 2 Level
Others
Ownership Freehold

GET MORE INFORMATION






