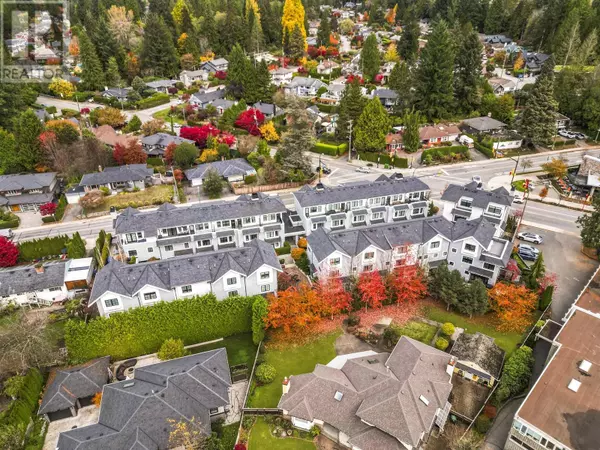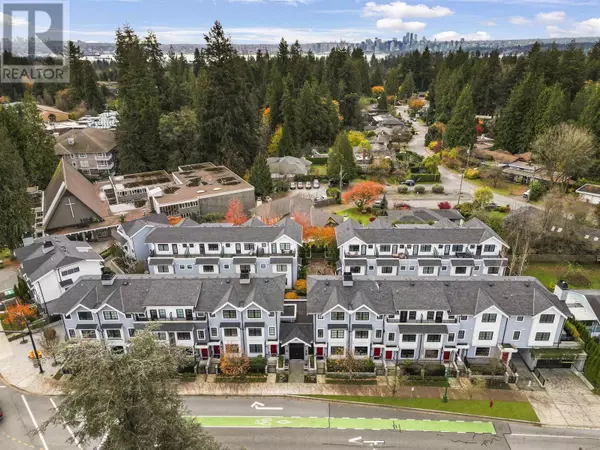REQUEST A TOUR If you would like to see this home without being there in person, select the "Virtual Tour" option and your agent will contact you to discuss available opportunities.
In-PersonVirtual Tour

$ 1,998,800
Est. payment /mo
Open 11/23 2PM-4PM
1133 RIDGEWOOD DR #5 North Vancouver, BC V7R0A4
3 Beds
4 Baths
1,838 SqFt
OPEN HOUSE
Sun Nov 24, 2:00pm - 4:00pm
Sat Nov 23, 2:00pm - 4:00pm
UPDATED:
Key Details
Property Type Townhouse
Sub Type Townhouse
Listing Status Active
Purchase Type For Sale
Square Footage 1,838 sqft
Price per Sqft $1,087
MLS® Listing ID R2943430
Bedrooms 3
Condo Fees $503/mo
Originating Board Greater Vancouver REALTORS®
Year Built 2019
Property Description
Welcome to this classic, high quality 3bed/4bath turn- key townhome on Edgemont Walk, built by Boffa in the heart of Edgemont Village . High-end finishings incl. hw floors, over-height ceilings, triple pane windows and air conditioning are main features along with impressive chefs kitchen w/integrated Wolf and Sub Zero appliances, gas cooktop and wine fridge. Upstairs, find two large bedrooms, one with ensuite and stacked washer and dryer and elegant fully built out office. Top floor consists of a large primary bedroom with California Closets , spa-like bathroom, A/C, and a large sun-drenched private patio with mountain views! Enjoy a private 2 car garage w/direct access to home not to miss out a quality built media room. School catchments are Highland Elementary & Handsworth Secondary. (id:24570)
Location
Province BC
Interior
Heating , Radiant heat
Cooling Air Conditioned
Exterior
Garage Yes
Garage Spaces 2.0
Garage Description 2
Community Features Pets Allowed With Restrictions
Waterfront No
View Y/N No
Total Parking Spaces 2
Private Pool No
Others
Ownership Strata

GET MORE INFORMATION






