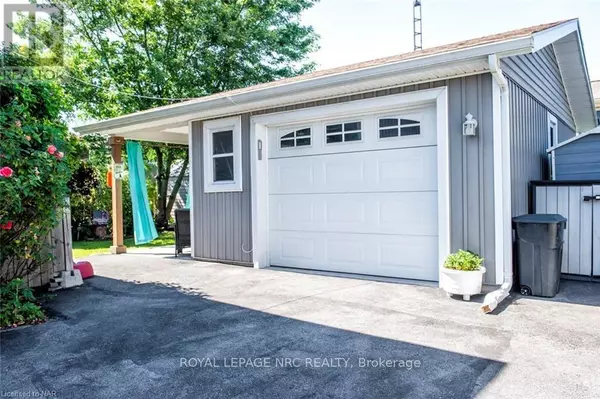
25 ROYAL ROAD Port Colborne (877 - Main Street), ON L3K5W9
4 Beds
2 Baths
UPDATED:
Key Details
Property Type Single Family Home
Sub Type Freehold
Listing Status Active
Purchase Type For Sale
Subdivision 877 - Main Street
MLS® Listing ID X9866182
Bedrooms 4
Originating Board Niagara Association of REALTORS®
Property Description
Location
Province ON
Rooms
Extra Room 1 Second level 4.29 m X 3.38 m Primary Bedroom
Extra Room 2 Second level 2.77 m X 2.57 m Bedroom
Extra Room 3 Second level 2.95 m X 2.72 m Bedroom
Extra Room 4 Second level Measurements not available Bathroom
Extra Room 5 Basement 3.94 m X 3.3 m Games room
Extra Room 6 Basement 3.38 m X 2.54 m Workshop
Interior
Heating Forced air
Cooling Central air conditioning
Fireplaces Number 1
Exterior
Parking Features Yes
View Y/N No
Total Parking Spaces 8
Private Pool No
Building
Sewer Sanitary sewer
Others
Ownership Freehold

GET MORE INFORMATION






