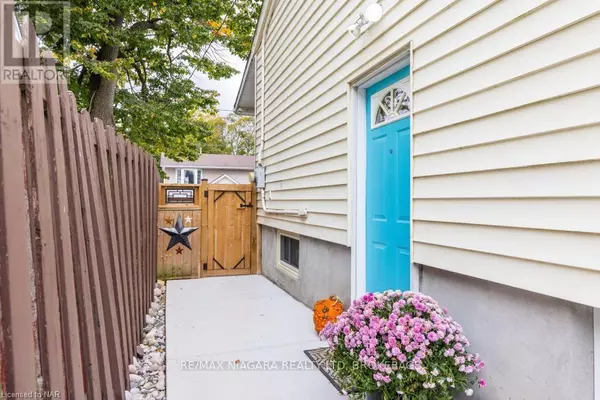REQUEST A TOUR If you would like to see this home without being there in person, select the "Virtual Tour" option and your agent will contact you to discuss available opportunities.
In-PersonVirtual Tour

$ 572,500
Est. payment /mo
Active
100 ARTHUR STREET St. Catharines (436 - Port Weller), ON L2M1H6
2 Beds
2 Baths
UPDATED:
Key Details
Property Type Single Family Home
Sub Type Freehold
Listing Status Active
Purchase Type For Sale
Subdivision 436 - Port Weller
MLS® Listing ID X9415202
Style Bungalow
Bedrooms 2
Half Baths 1
Originating Board Niagara Association of REALTORS®
Property Description
Welcome to 100 Arthur Street. This chic raised bungalow is located in the desirable north end of St. Catharines, just steps from Sunset Beach, Great Lakes waterfront trail, and a short drive to Niagara’s world-renowned wineries. One of St. Catharines best intimate Italian restaurants, Valley, is right outside the front door. This home has been completely updated with new floors, bathrooms, kitchen, roof, AC unit, and windows, as well as beautiful hardscaping and landscaping. The bright main floor offers a convenient layout with an updated, open-concept kitchen and dining area, with a patio door leading to the refreshed, fully fenced backyard and deck. At the front of the home, you'll find a cozy family room, a good-sized bedroom, and an updated 4-piece bathroom. One of the coolest features of this home is its front covered porch, perfect for enjoying your morning coffee or an evening glass of wine. The above grade lower level offers a spacious bedroom/recreation area with endless possibilities to meet your needs. There’s also an updated 2-piece bathroom, a laundry area, and plenty of storage space. Whether you're a first-time buyer, a young couple looking for a starter home in an amazing area, downsizing, or an investor looking to add to your portfolio, you won’t want to miss this one! (id:24570)
Location
Province ON
Rooms
Extra Room 1 Main level 3.28 m X 2.64 m Primary Bedroom
Extra Room 2 Main level Measurements not available Bathroom
Extra Room 3 Main level 7.14 m X 4.29 m Primary Bedroom
Extra Room 4 Main level Measurements not available Bathroom
Interior
Heating Forced air
Cooling Central air conditioning
Exterior
Parking Features No
Fence Fenced yard
View Y/N No
Total Parking Spaces 2
Private Pool No
Building
Story 1
Sewer Sanitary sewer
Architectural Style Bungalow
Others
Ownership Freehold

GET MORE INFORMATION






