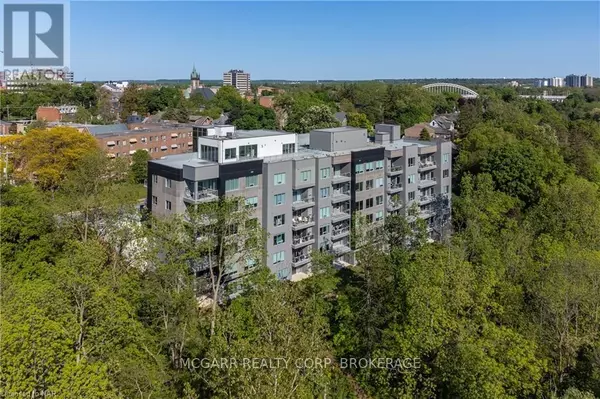
77 YATES ST #403 St. Catharines (451 - Downtown), ON L2R5R7
2 Beds
2 Baths
1,199 SqFt
UPDATED:
Key Details
Property Type Condo
Sub Type Condominium/Strata
Listing Status Active
Purchase Type For Sale
Square Footage 1,199 sqft
Price per Sqft $909
Subdivision 451 - Downtown
MLS® Listing ID X9414213
Bedrooms 2
Condo Fees $514/mo
Originating Board Niagara Association of REALTORS®
Property Description
Location
Province ON
Rooms
Extra Room 1 Lower level 1.52 m X 1.83 m Other
Extra Room 2 Main level 4.22 m X 2.69 m Bathroom
Extra Room 3 Main level 5.18 m X 2.74 m Other
Extra Room 4 Main level Measurements not available Foyer
Extra Room 5 Main level 2.29 m X 2.13 m Laundry room
Extra Room 6 Main level 4.7 m X 3.73 m Other
Interior
Heating Forced air
Cooling Central air conditioning
Exterior
Parking Features Yes
Community Features Pet Restrictions
View Y/N Yes
View Valley view
Total Parking Spaces 1
Private Pool No
Others
Ownership Condominium/Strata

GET MORE INFORMATION






