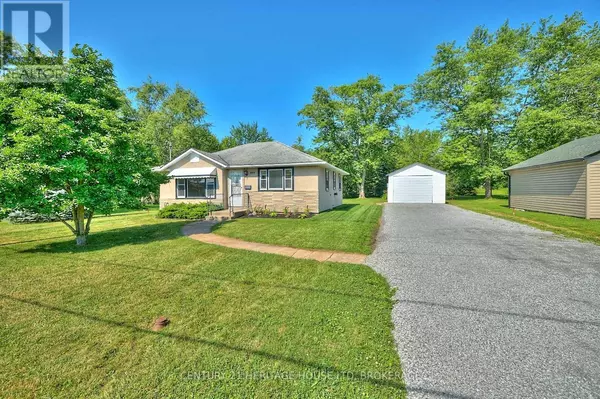
855 CRESCENT ROAD Fort Erie (334 - Crescent Park), ON L2A4R5
3 Beds
1 Bath
699 SqFt
UPDATED:
Key Details
Property Type Single Family Home
Sub Type Freehold
Listing Status Active
Purchase Type For Sale
Square Footage 699 sqft
Price per Sqft $715
Subdivision 334 - Crescent Park
MLS® Listing ID X9414868
Style Bungalow
Bedrooms 3
Originating Board Niagara Association of REALTORS®
Property Description
Location
Province ON
Rooms
Extra Room 1 Main level 4.42 m X 3.15 m Living room
Extra Room 2 Main level 2.82 m X 3.51 m Kitchen
Extra Room 3 Main level 3.35 m X 3.4 m Primary Bedroom
Extra Room 4 Main level 2.44 m X 3.4 m Bedroom
Extra Room 5 Main level 2.44 m X 3.48 m Bedroom
Extra Room 6 Main level Measurements not available Bathroom
Interior
Heating Forced air
Cooling Central air conditioning
Exterior
Parking Features Yes
View Y/N No
Total Parking Spaces 6
Private Pool No
Building
Story 1
Sewer Sanitary sewer
Architectural Style Bungalow
Others
Ownership Freehold

GET MORE INFORMATION






