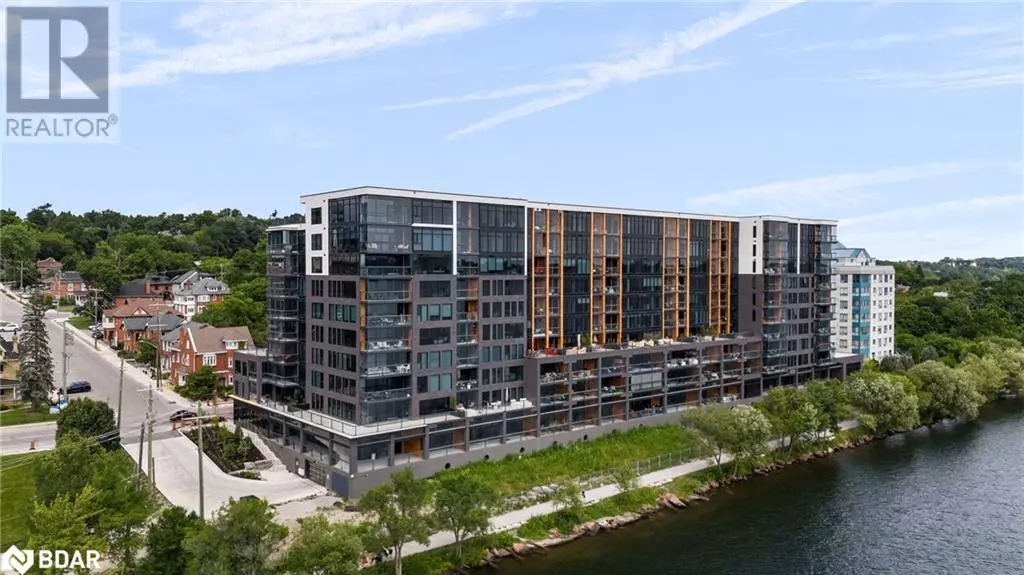
185 DUNLOP Street E Unit# 715 Barrie, ON L4M1B2
2 Beds
2 Baths
1,101 SqFt
UPDATED:
Key Details
Property Type Condo
Sub Type Condominium
Listing Status Active
Purchase Type For Sale
Square Footage 1,101 sqft
Price per Sqft $681
Subdivision Ba06 - Lakeshore
MLS® Listing ID 40676623
Bedrooms 2
Condo Fees $596/mo
Originating Board Barrie & District Association of REALTORS® Inc.
Property Description
Location
Province ON
Lake Name Lake Simcoe
Rooms
Extra Room 1 Main level Measurements not available 4pc Bathroom
Extra Room 2 Main level Measurements not available Full bathroom
Extra Room 3 Main level 6'1'' x 5'9'' Laundry room
Extra Room 4 Main level 8'1'' x 12'5'' Bedroom
Extra Room 5 Main level 11'2'' x 16'1'' Primary Bedroom
Extra Room 6 Main level 8'1'' x 14'4'' Dining room
Interior
Heating Forced air
Cooling Central air conditioning
Exterior
Garage Yes
Community Features Community Centre, School Bus
Waterfront Yes
View Y/N Yes
View No Water View
Total Parking Spaces 1
Private Pool No
Building
Story 1
Sewer Municipal sewage system
Water Lake Simcoe
Others
Ownership Condominium

GET MORE INFORMATION






