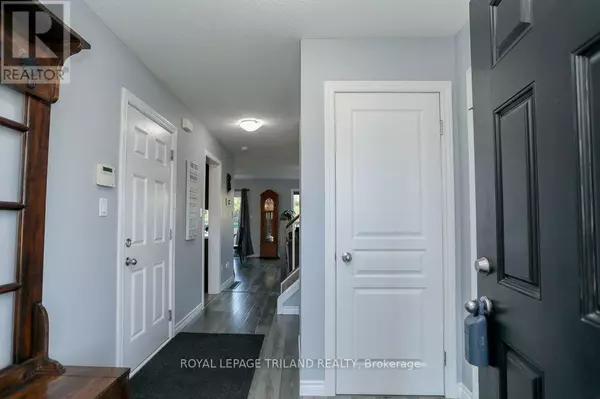
68 PEACH TREE BOULEVARD St. Thomas, ON N5R0C1
4 Beds
3 Baths
UPDATED:
Key Details
Property Type Single Family Home
Sub Type Freehold
Listing Status Active
Purchase Type For Sale
Subdivision Se
MLS® Listing ID X10422130
Bedrooms 4
Half Baths 1
Originating Board London and St. Thomas Association of REALTORS®
Property Description
Location
Province ON
Rooms
Extra Room 1 Second level 3.39 m X 3.48 m Bedroom
Extra Room 2 Second level 3.14 m X 3.77 m Bedroom
Extra Room 3 Second level 4.39 m X 3.79 m Primary Bedroom
Extra Room 4 Basement 3.01 m X 1.8 m Utility room
Extra Room 5 Basement 2.42 m X 4.57 m Bedroom
Extra Room 6 Basement 3.8 m X 4.32 m Recreational, Games room
Interior
Heating Forced air
Cooling Central air conditioning
Exterior
Parking Features Yes
Fence Fenced yard
View Y/N No
Total Parking Spaces 4
Private Pool Yes
Building
Story 2
Sewer Sanitary sewer
Others
Ownership Freehold

GET MORE INFORMATION






