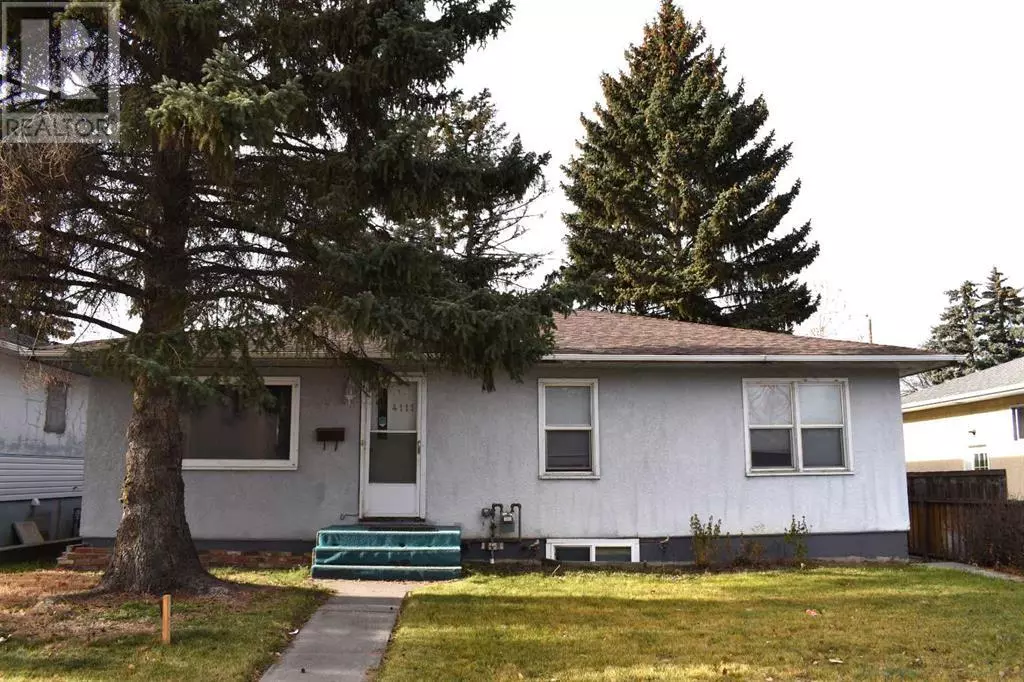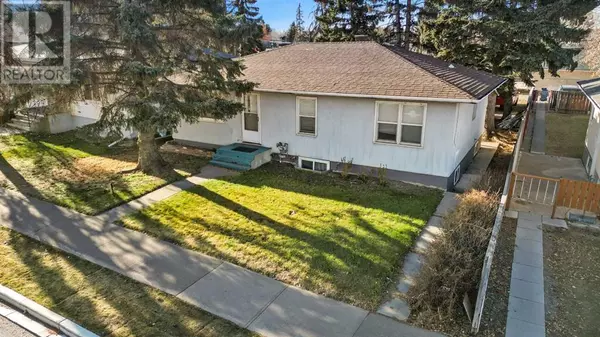
4111 Centre Street NW Calgary, AB T2E2Y6
5 Beds
2 Baths
1,138 SqFt
UPDATED:
Key Details
Property Type Single Family Home
Sub Type Freehold
Listing Status Active
Purchase Type For Sale
Square Footage 1,138 sqft
Price per Sqft $869
Subdivision Highland Park
MLS® Listing ID A2178562
Style Bungalow
Bedrooms 5
Originating Board Calgary Real Estate Board
Year Built 1953
Lot Size 6,490 Sqft
Acres 6490.638
Property Description
Location
Province AB
Rooms
Extra Room 1 Lower level Measurements not available 3pc Bathroom
Extra Room 2 Lower level 3.40 M x 2.80 M Bedroom
Extra Room 3 Lower level 3.00 M x 2.30 M Bedroom
Extra Room 4 Lower level 4.20 M x 3.70 M Living room
Extra Room 5 Lower level 4.20 M x 3.70 M Kitchen
Extra Room 6 Main level Measurements not available 4pc Bathroom
Interior
Heating Forced air,
Cooling None
Flooring Other
Exterior
Parking Features Yes
Garage Spaces 1.0
Garage Description 1
Fence Partially fenced
View Y/N No
Total Parking Spaces 3
Private Pool No
Building
Lot Description Landscaped
Story 1
Architectural Style Bungalow
Others
Ownership Freehold

GET MORE INFORMATION






