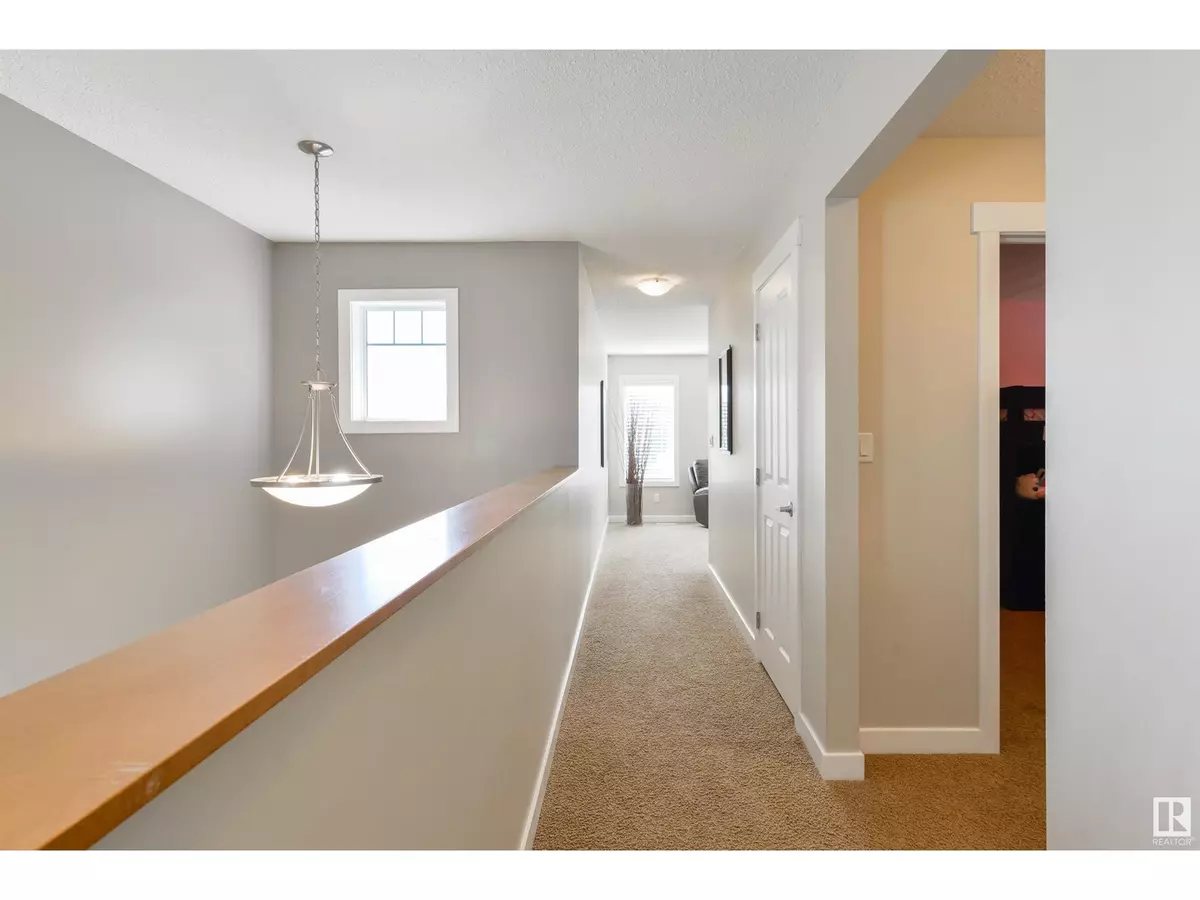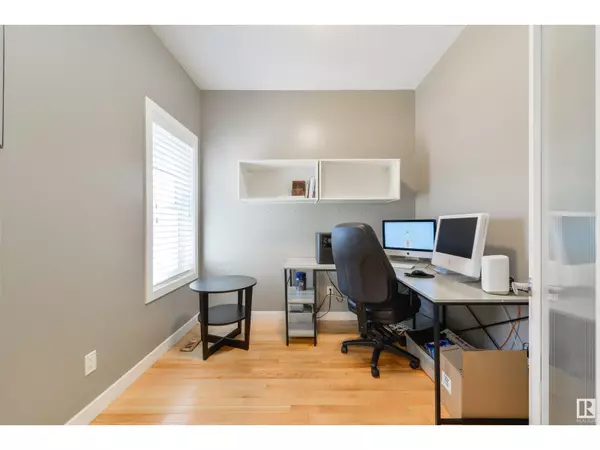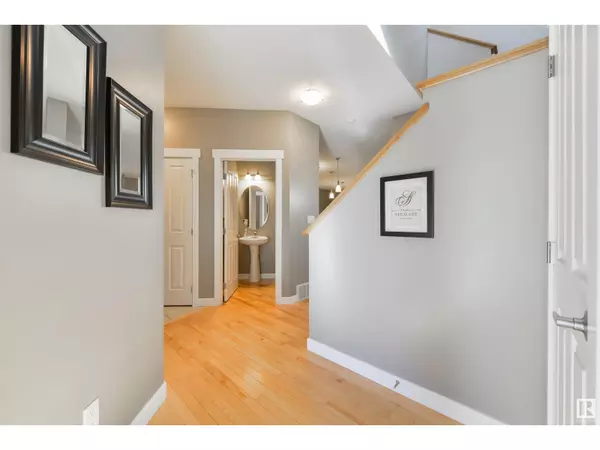
21906 94A AV NW Edmonton, AB T5T1N1
3 Beds
3 Baths
2,112 SqFt
UPDATED:
Key Details
Property Type Single Family Home
Sub Type Freehold
Listing Status Active
Purchase Type For Sale
Square Footage 2,112 sqft
Price per Sqft $241
Subdivision Secord
MLS® Listing ID E4413524
Bedrooms 3
Half Baths 1
Originating Board REALTORS® Association of Edmonton
Year Built 2008
Property Description
Location
Province AB
Rooms
Extra Room 1 Main level 4.1 m X 4.03 m Living room
Extra Room 2 Main level 3.48 m X 3.64 m Dining room
Extra Room 3 Main level 3.76 m X 3.8 m Kitchen
Extra Room 4 Main level 2.56 m X 2.57 m Den
Extra Room 5 Upper Level 4.21 m X 3.63 m Primary Bedroom
Extra Room 6 Upper Level 2.87 m X 3.89 m Bedroom 2
Interior
Heating Forced air
Cooling Central air conditioning
Exterior
Parking Features Yes
Fence Fence
View Y/N No
Private Pool No
Building
Story 2
Others
Ownership Freehold

GET MORE INFORMATION






