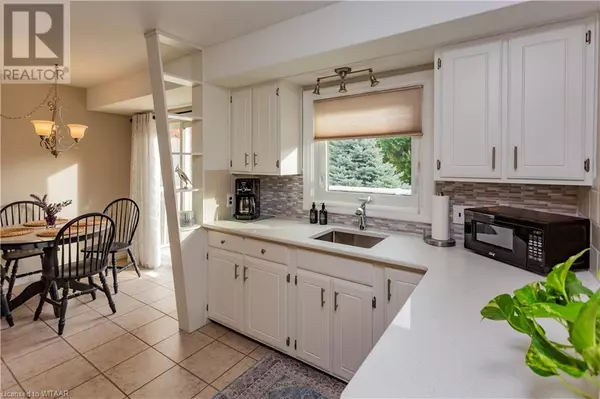
682 ROSELAWN Avenue Woodstock, ON N4S5S5
2 Beds
2 Baths
1,827 SqFt
UPDATED:
Key Details
Property Type Single Family Home
Sub Type Freehold
Listing Status Active
Purchase Type For Sale
Square Footage 1,827 sqft
Price per Sqft $322
Subdivision Woodstock - North
MLS® Listing ID 40677199
Style Bungalow
Bedrooms 2
Originating Board Woodstock Ingersoll Tillsonburg and Area Association of REALTORS® (WITAAR)
Year Built 1962
Property Description
Location
Province ON
Rooms
Extra Room 1 Basement Measurements not available 3pc Bathroom
Extra Room 2 Basement 12'0'' x 7'1'' Laundry room
Extra Room 3 Basement 30'10'' x 22'10'' Family room
Extra Room 4 Main level Measurements not available 4pc Bathroom
Extra Room 5 Main level 12'0'' x 7'11'' Bedroom
Extra Room 6 Main level 17'11'' x 12'0'' Primary Bedroom
Interior
Heating Forced air,
Cooling Central air conditioning
Exterior
Parking Features Yes
Community Features Quiet Area
View Y/N No
Total Parking Spaces 4
Private Pool No
Building
Lot Description Landscaped
Story 1
Sewer Municipal sewage system
Architectural Style Bungalow
Others
Ownership Freehold

GET MORE INFORMATION






