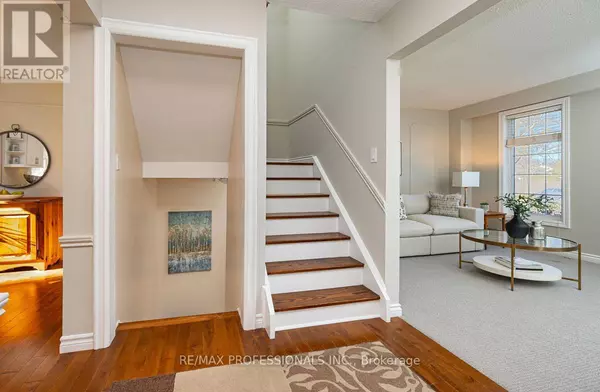
440 GALEDOWNS COURT Mississauga (mississauga Valleys), ON L5A3H9
3 Beds
2 Baths
1,099 SqFt
UPDATED:
Key Details
Property Type Single Family Home
Sub Type Freehold
Listing Status Active
Purchase Type For Sale
Square Footage 1,099 sqft
Price per Sqft $908
Subdivision Mississauga Valleys
MLS® Listing ID W10423796
Bedrooms 3
Half Baths 1
Originating Board Toronto Regional Real Estate Board
Property Description
Location
Province ON
Rooms
Extra Room 1 Second level 4.57 m X 3.44 m Primary Bedroom
Extra Room 2 Second level 5.2 m X 3.35 m Bedroom 2
Extra Room 3 Second level 3.16 m X 3.35 m Bedroom 3
Extra Room 4 Basement 5.02 m X 3.2 m Recreational, Games room
Extra Room 5 Basement 3.65 m X 2.77 m Office
Extra Room 6 Basement 3.96 m X 1.58 m Laundry room
Interior
Heating Forced air
Cooling Central air conditioning
Flooring Carpeted, Hardwood, Tile
Exterior
Parking Features No
Fence Fenced yard
View Y/N No
Total Parking Spaces 3
Private Pool No
Building
Story 2
Sewer Sanitary sewer
Others
Ownership Freehold

GET MORE INFORMATION






