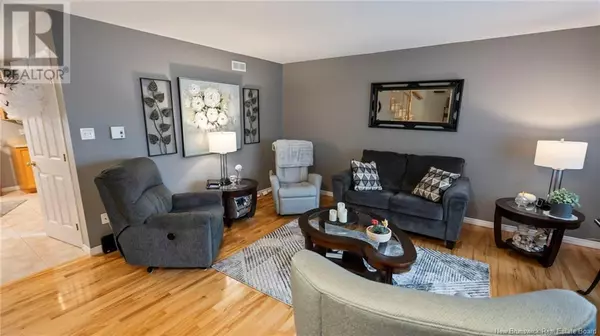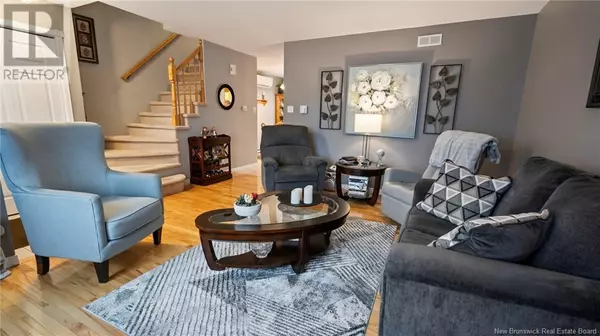
23 Old Orchard Lane Riverview, NB E1B5M5
2 Beds
2 Baths
1,042 SqFt
OPEN HOUSE
Sun Dec 01, 2:00pm - 4:00pm
UPDATED:
Key Details
Property Type Condo
Sub Type Condominium/Strata
Listing Status Active
Purchase Type For Sale
Square Footage 1,042 sqft
Price per Sqft $239
MLS® Listing ID NB109247
Style 2 Level
Bedrooms 2
Half Baths 1
Condo Fees $280/mo
Originating Board New Brunswick Real Estate Board
Property Description
Location
Province NB
Rooms
Extra Room 1 Second level 9' x 8'7'' 4pc Bathroom
Extra Room 2 Second level X Other
Extra Room 3 Second level 15' x 14' Primary Bedroom
Extra Room 4 Second level 9'5'' x 12'4'' Bedroom
Extra Room 5 Basement 18'6'' x 14'11'' Family room
Extra Room 6 Basement X Storage
Interior
Heating Baseboard heaters, Heat Pump, , Stove
Cooling Heat Pump
Flooring Carpeted, Tile, Hardwood
Fireplaces Type Unknown
Exterior
Garage No
Waterfront No
View Y/N No
Private Pool No
Building
Lot Description Landscaped
Sewer Municipal sewage system
Architectural Style 2 Level
Others
Ownership Condominium/Strata

GET MORE INFORMATION






