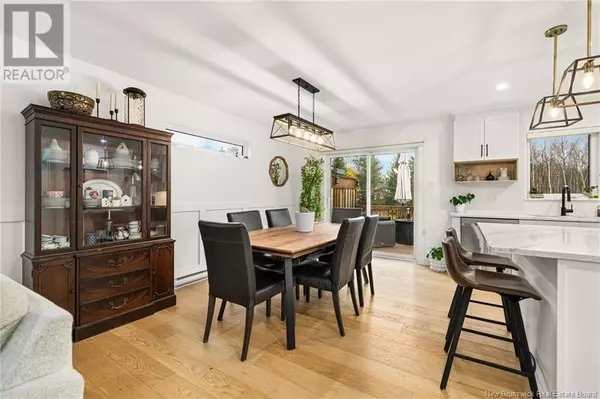REQUEST A TOUR If you would like to see this home without being there in person, select the "Virtual Tour" option and your agent will contact you to discuss available opportunities.
In-PersonVirtual Tour

$ 669,900
Est. payment /mo
New
685 Centrale Street Dieppe, NB E1A7S3
4 Beds
4 Baths
1,686 SqFt
UPDATED:
Key Details
Property Type Single Family Home
Listing Status Active
Purchase Type For Sale
Square Footage 1,686 sqft
Price per Sqft $397
MLS® Listing ID NB109031
Style 2 Level
Bedrooms 4
Half Baths 1
Originating Board New Brunswick Real Estate Board
Lot Size 9,956 Sqft
Acres 9956.617
Property Description
This beautiful modern home in Dieppe boasts an open-concept design throughout. The main floor features a bright, welcoming living room with an electric fireplace, seamlessly transitioning into the dining area with a large patio door leading to the large backyard. The kitchen is a standout, offering timeless white cabinetry, a central island with QUARTZ COUNTERTOPS, and a WALK-IN PANTRY. A convenient mudroom and a half-bath with laundry are located just off the kitchen. On the second level, the spacious layout includes two generous bedrooms, a 5-piece bathroom, and a luxurious primary suite. The suite is complete with a walk-in closet and a dream ensuite featuring a custom tile shower, double vanity with quartz countertops, and a soaker tub. The fully finished walk-out basement adds significant living space, with a cozy family room, a full bath, and a fourth bedroom. Located in a central Dieppe neighbourhood, this beautiful built home is walking distance from École Anna Malenfant, walking trails, shopping, and bus stops. Get in touch to view this stunning home! (id:24570)
Location
Province NB
Rooms
Extra Room 1 Second level X 5pc Bathroom
Extra Room 2 Second level X Other
Extra Room 3 Second level X Bedroom
Extra Room 4 Second level X Bedroom
Extra Room 5 Second level X Bedroom
Extra Room 6 Basement X Storage
Interior
Heating Baseboard heaters, Heat Pump,
Cooling Heat Pump
Exterior
Garage Yes
Waterfront No
View Y/N No
Private Pool No
Building
Lot Description Landscaped
Sewer Municipal sewage system
Architectural Style 2 Level

GET MORE INFORMATION






