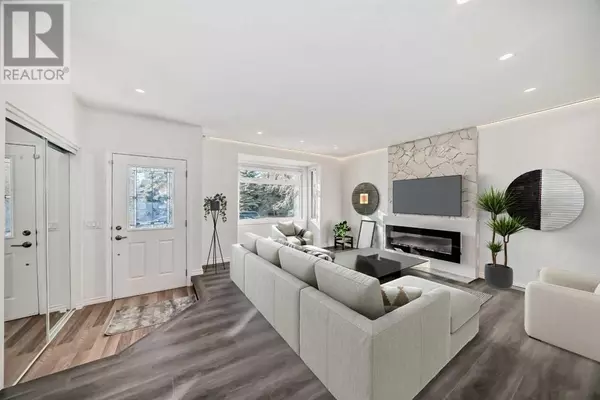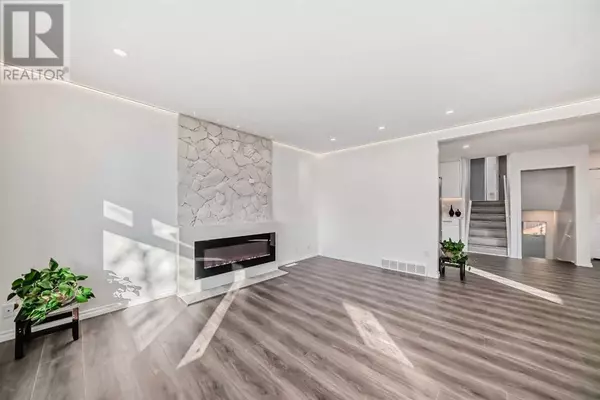
908 Riverbend Drive SE Calgary, AB T2C3N8
4 Beds
3 Baths
931 SqFt
UPDATED:
Key Details
Property Type Single Family Home
Sub Type Freehold
Listing Status Active
Purchase Type For Sale
Square Footage 931 sqft
Price per Sqft $664
Subdivision Riverbend
MLS® Listing ID A2179278
Style 4 Level
Bedrooms 4
Half Baths 1
Originating Board Calgary Real Estate Board
Year Built 1982
Lot Size 3,315 Sqft
Acres 3315.2844
Property Description
Location
Province AB
Rooms
Extra Room 1 Basement 14.50 Ft x 17.83 Ft Recreational, Games room
Extra Room 2 Basement 6.58 Ft x 7.50 Ft 2pc Bathroom
Extra Room 3 Lower level 10.58 Ft x 10.42 Ft Bedroom
Extra Room 4 Lower level 7.50 Ft x 4.92 Ft 4pc Bathroom
Extra Room 5 Lower level 9.17 Ft x 7.00 Ft Bedroom
Extra Room 6 Lower level 3.50 Ft x 3.25 Ft Other
Interior
Heating Forced air
Cooling None
Flooring Carpeted, Tile, Vinyl Plank
Fireplaces Number 1
Exterior
Parking Features No
Fence Fence
View Y/N No
Total Parking Spaces 2
Private Pool No
Building
Lot Description Landscaped
Architectural Style 4 Level
Others
Ownership Freehold

GET MORE INFORMATION






