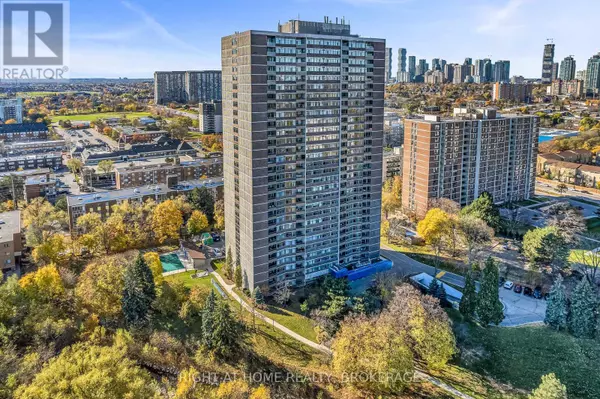
3100 Kirwin AVE East #308 Mississauga (cooksville), ON L5A3S6
2 Beds
2 Baths
1,199 SqFt
UPDATED:
Key Details
Property Type Condo
Sub Type Condominium/Strata
Listing Status Active
Purchase Type For Sale
Square Footage 1,199 sqft
Price per Sqft $471
Subdivision Cooksville
MLS® Listing ID W10424843
Bedrooms 2
Condo Fees $902/mo
Originating Board Toronto Regional Real Estate Board
Property Description
Location
Province ON
Rooms
Extra Room 1 Flat 3.38 m X 2.77 m Dining room
Extra Room 2 Flat 5.76 m X 3.68 m Living room
Extra Room 3 Flat 4.84 m X 2.16 m Kitchen
Extra Room 4 Flat 3.99 m X 2.68 m Den
Extra Room 5 Flat 4.48 m X 3.38 m Primary Bedroom
Extra Room 6 Flat 4.48 m X 2.8 m Bedroom 2
Interior
Heating Forced air
Cooling Central air conditioning
Flooring Vinyl, Carpeted
Exterior
Parking Features Yes
Community Features Pets not Allowed, School Bus
View Y/N Yes
View View
Total Parking Spaces 1
Private Pool Yes
Building
Lot Description Landscaped, Lawn sprinkler
Others
Ownership Condominium/Strata

GET MORE INFORMATION






