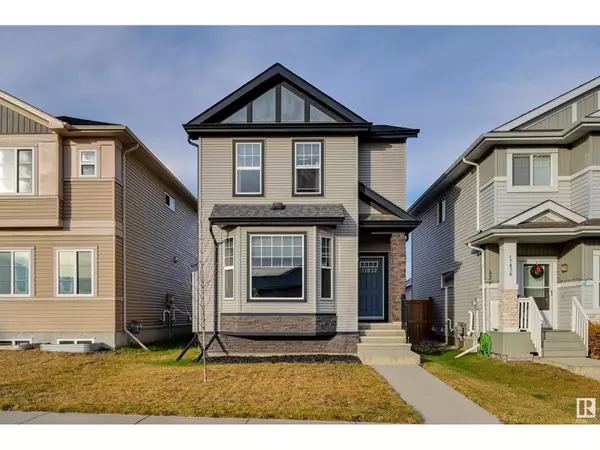
17832 59 ST NW Edmonton, AB T5Y0W8
3 Beds
3 Baths
1,571 SqFt
UPDATED:
Key Details
Property Type Single Family Home
Sub Type Freehold
Listing Status Active
Purchase Type For Sale
Square Footage 1,571 sqft
Price per Sqft $316
Subdivision Mcconachie Area
MLS® Listing ID E4413682
Bedrooms 3
Half Baths 1
Originating Board REALTORS® Association of Edmonton
Year Built 2016
Lot Size 3,288 Sqft
Acres 3288.9128
Property Description
Location
Province AB
Rooms
Extra Room 1 Main level 4.66 m X 4.25 m Living room
Extra Room 2 Main level 3.95 m X 3.05 m Dining room
Extra Room 3 Main level 3.97 m X 3.07 m Kitchen
Extra Room 4 Upper Level 4.09 m X 3.8 m Primary Bedroom
Extra Room 5 Upper Level 3.2 m X 2.82 m Bedroom 2
Extra Room 6 Upper Level 3.06 m X 2.84 m Bedroom 3
Interior
Heating Forced air
Cooling Central air conditioning
Fireplaces Type Unknown
Exterior
Garage Yes
Fence Fence
View Y/N No
Private Pool No
Building
Story 2
Others
Ownership Freehold

GET MORE INFORMATION






