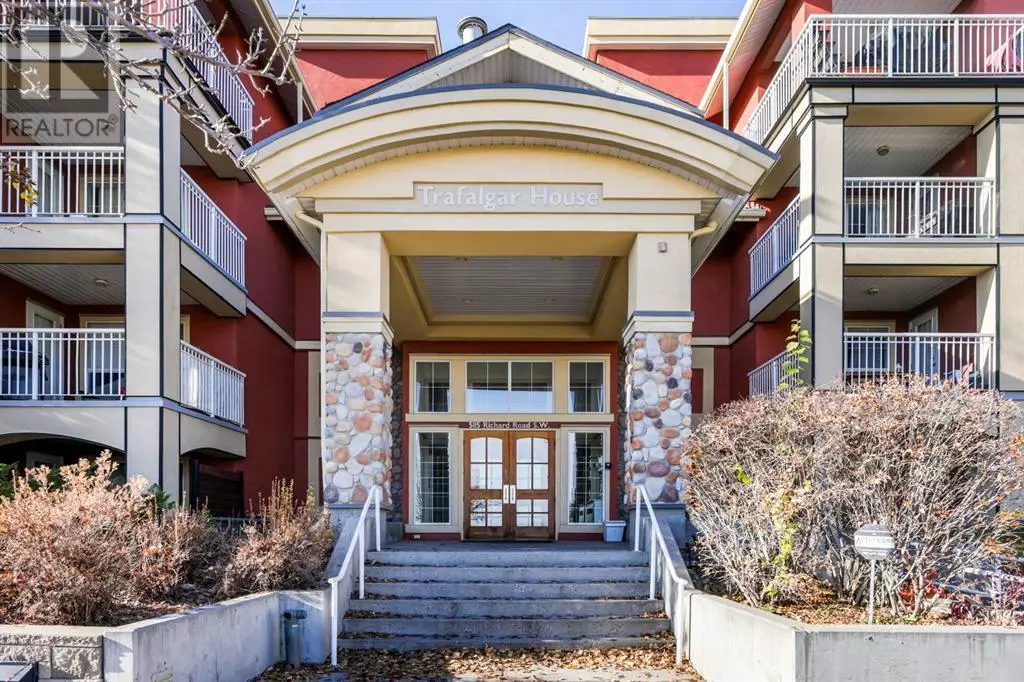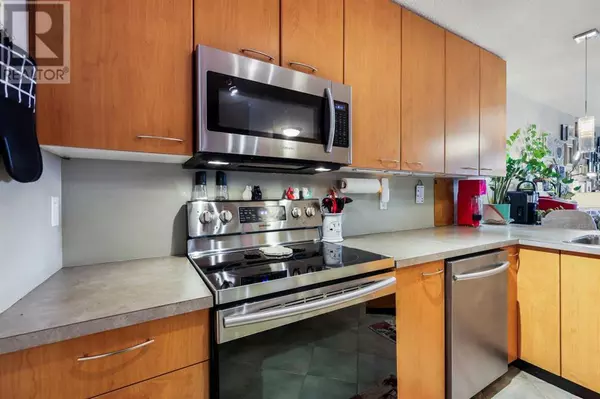
322, 5115 Richard Road SW Calgary, AB T3E7M7
1 Bed
1 Bath
722 SqFt
UPDATED:
Key Details
Property Type Condo
Sub Type Condominium/Strata
Listing Status Active
Purchase Type For Sale
Square Footage 722 sqft
Price per Sqft $401
Subdivision Lincoln Park
MLS® Listing ID A2178096
Bedrooms 1
Condo Fees $569/mo
Originating Board Calgary Real Estate Board
Year Built 2002
Property Description
Location
Province AB
Rooms
Extra Room 1 Main level 8.50 Ft x 4.92 Ft 4pc Bathroom
Extra Room 2 Main level 14.67 Ft x 9.08 Ft Bedroom
Extra Room 3 Main level 8.33 Ft x 5.92 Ft Den
Extra Room 4 Main level 11.00 Ft x 8.25 Ft Other
Extra Room 5 Main level 20.33 Ft x 10.50 Ft Living room
Extra Room 6 Main level 5.42 Ft x 6.08 Ft Other
Interior
Heating Baseboard heaters,
Cooling None
Flooring Ceramic Tile, Laminate
Fireplaces Number 1
Exterior
Parking Features Yes
Community Features Pets Allowed With Restrictions
View Y/N No
Total Parking Spaces 1
Private Pool No
Building
Story 4
Others
Ownership Condominium/Strata

GET MORE INFORMATION






