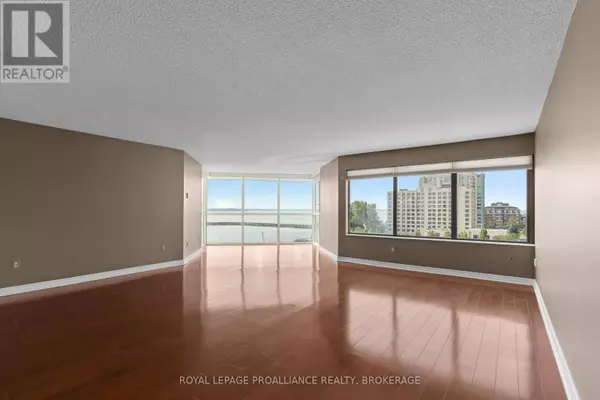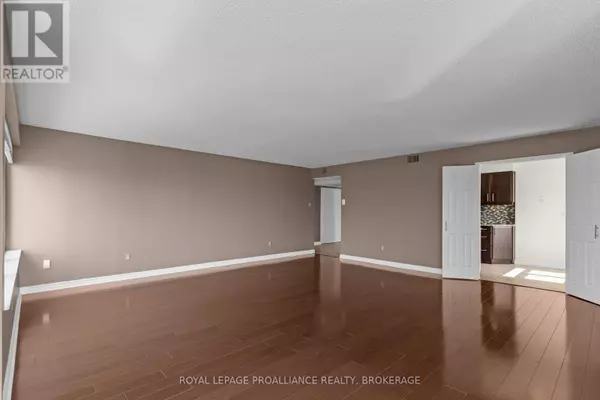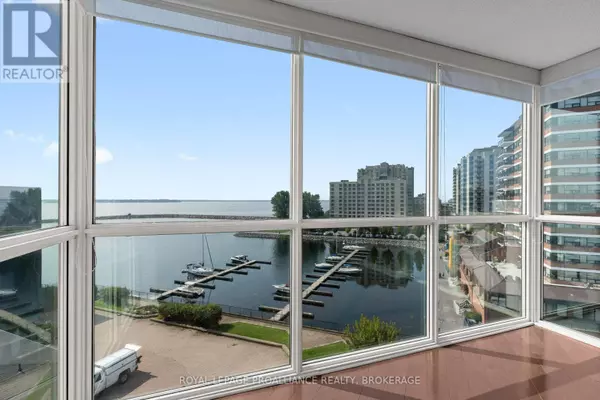
185 Ontario ST #601 Kingston (central City East), ON K7L2Y7
3 Beds
2 Baths
1,599 SqFt
UPDATED:
Key Details
Property Type Condo
Sub Type Condominium/Strata
Listing Status Active
Purchase Type For Sale
Square Footage 1,599 sqft
Price per Sqft $512
Subdivision Central City East
MLS® Listing ID X10425581
Bedrooms 3
Condo Fees $1,969/mo
Originating Board Kingston & Area Real Estate Association
Property Description
Location
Province ON
Rooms
Extra Room 1 Main level 8.41 m X 8.49 m Living room
Extra Room 2 Main level 4.73 m X 2.44 m Kitchen
Extra Room 3 Main level 4.35 m X 3.01 m Office
Extra Room 4 Main level 3.64 m X 6 m Primary Bedroom
Extra Room 5 Main level 5.09 m X 4.92 m Bedroom 2
Extra Room 6 Main level 1.63 m X 2.42 m Laundry room
Interior
Cooling Central air conditioning
Exterior
Parking Features Yes
Community Features Pet Restrictions
View Y/N No
Total Parking Spaces 1
Private Pool No
Others
Ownership Condominium/Strata

GET MORE INFORMATION






