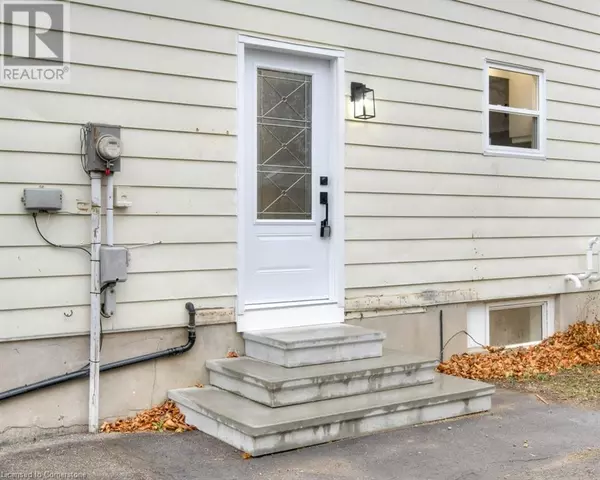
24 B KAREN Walk Waterloo, ON N2L5X2
4 Beds
2 Baths
1,578 SqFt
UPDATED:
Key Details
Property Type Single Family Home
Sub Type Freehold
Listing Status Active
Purchase Type For Sale
Square Footage 1,578 sqft
Price per Sqft $316
Subdivision 417 - Beechwood/University
MLS® Listing ID 40677420
Style 2 Level
Bedrooms 4
Originating Board Cornerstone - Waterloo Region
Year Built 1980
Property Description
Location
Province ON
Rooms
Extra Room 1 Second level Measurements not available 4pc Bathroom
Extra Room 2 Second level 12'5'' x 8'3'' Bedroom
Extra Room 3 Second level 12'6'' x 8'7'' Bedroom
Extra Room 4 Second level 14'11'' x 9'5'' Primary Bedroom
Extra Room 5 Basement 8'8'' x 6'8'' Utility room
Extra Room 6 Basement 10'11'' x 8'11'' Bedroom
Interior
Heating Forced air,
Cooling None
Exterior
Garage No
Waterfront No
View Y/N No
Total Parking Spaces 3
Private Pool No
Building
Story 2
Sewer Municipal sewage system
Architectural Style 2 Level
Others
Ownership Freehold

GET MORE INFORMATION






