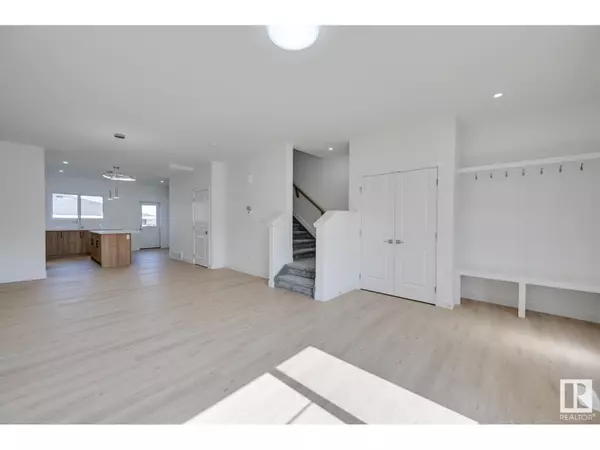
150 Castilian BV Sherwood Park, AB T8H2Z9
3 Beds
3 Baths
1,502 SqFt
UPDATED:
Key Details
Property Type Townhouse
Sub Type Townhouse
Listing Status Active
Purchase Type For Sale
Square Footage 1,502 sqft
Price per Sqft $282
Subdivision Cambrian
MLS® Listing ID E4413714
Bedrooms 3
Half Baths 1
Originating Board REALTORS® Association of Edmonton
Year Built 2024
Lot Size 1,497 Sqft
Acres 1497.0447
Property Description
Location
Province AB
Rooms
Extra Room 1 Main level 5.21 m X 4 m Living room
Extra Room 2 Main level 4.3 m X 3.52 m Dining room
Extra Room 3 Main level 3.52 m X 3.49 m Kitchen
Extra Room 4 Upper Level 3.86 m X 3.6 m Primary Bedroom
Extra Room 5 Upper Level 3.07 m X 2.54 m Bedroom 2
Extra Room 6 Upper Level 3.8 m X 3.07 m Bedroom 3
Interior
Heating Forced air
Fireplaces Type Insert
Exterior
Parking Features Yes
View Y/N No
Total Parking Spaces 2
Private Pool No
Building
Story 2
Others
Ownership Freehold

GET MORE INFORMATION






