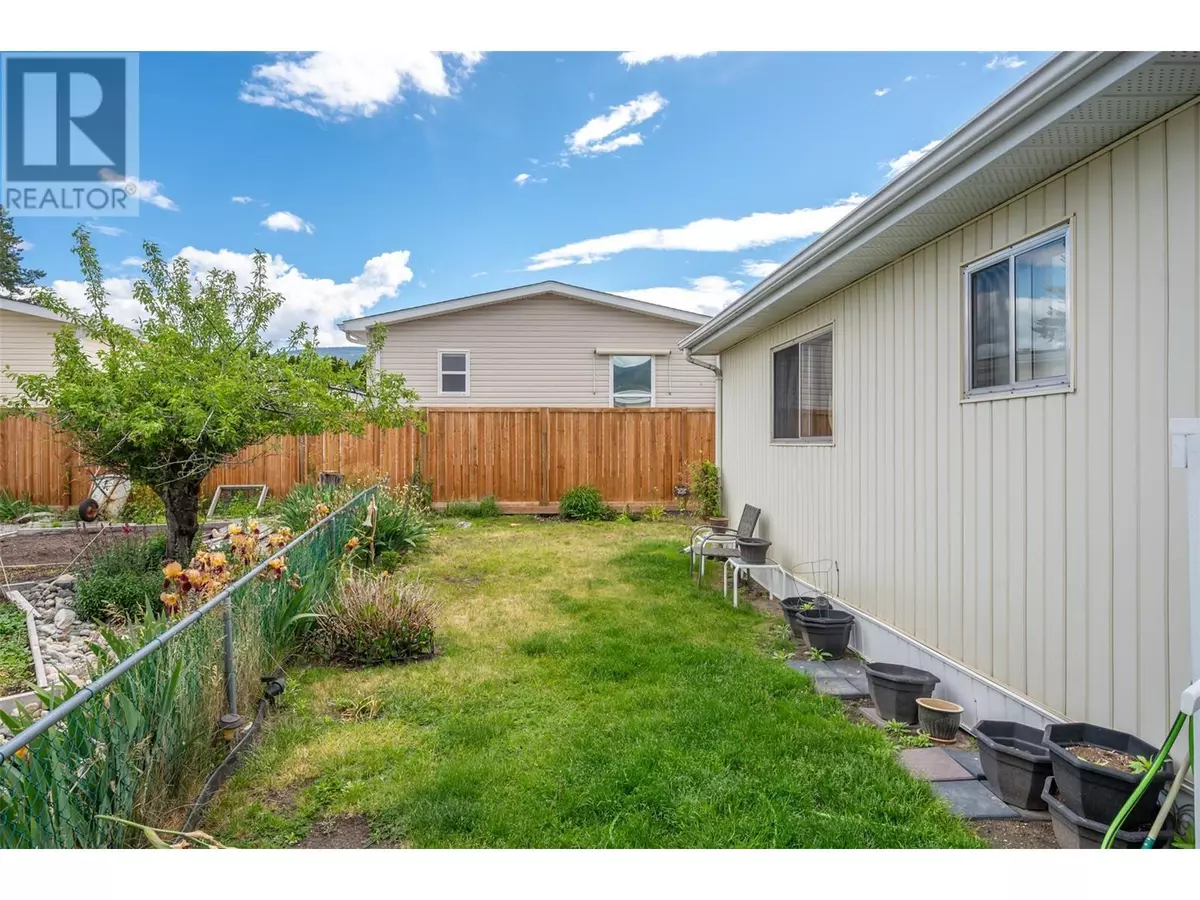
98 Okanagan Ave E AVE #51 Penticton, BC V2A3J5
2 Beds
1 Bath
831 SqFt
UPDATED:
Key Details
Property Type Single Family Home
Listing Status Active
Purchase Type For Sale
Square Footage 831 sqft
Price per Sqft $156
Subdivision Main South
MLS® Listing ID 10328644
Bedrooms 2
Condo Fees $648/mo
Originating Board Association of Interior REALTORS®
Year Built 1969
Property Description
Location
Province BC
Zoning Unknown
Rooms
Extra Room 1 Main level 9'7'' x 9'6'' Bedroom
Extra Room 2 Main level 19'3'' x 11'7'' Primary Bedroom
Extra Room 3 Main level 9'6'' x 6'3'' Full bathroom
Extra Room 4 Main level 12'7'' x 6'9'' Kitchen
Extra Room 5 Main level 7'9'' x 6'5'' Dining room
Extra Room 6 Main level 19'3'' x 11'7'' Living room
Interior
Heating Forced air, See remarks
Cooling See Remarks, Window air conditioner
Exterior
Parking Features No
Community Features Rentals Not Allowed, Seniors Oriented
View Y/N No
Roof Type Unknown
Total Parking Spaces 2
Private Pool No
Building
Story 1
Sewer Municipal sewage system

GET MORE INFORMATION






