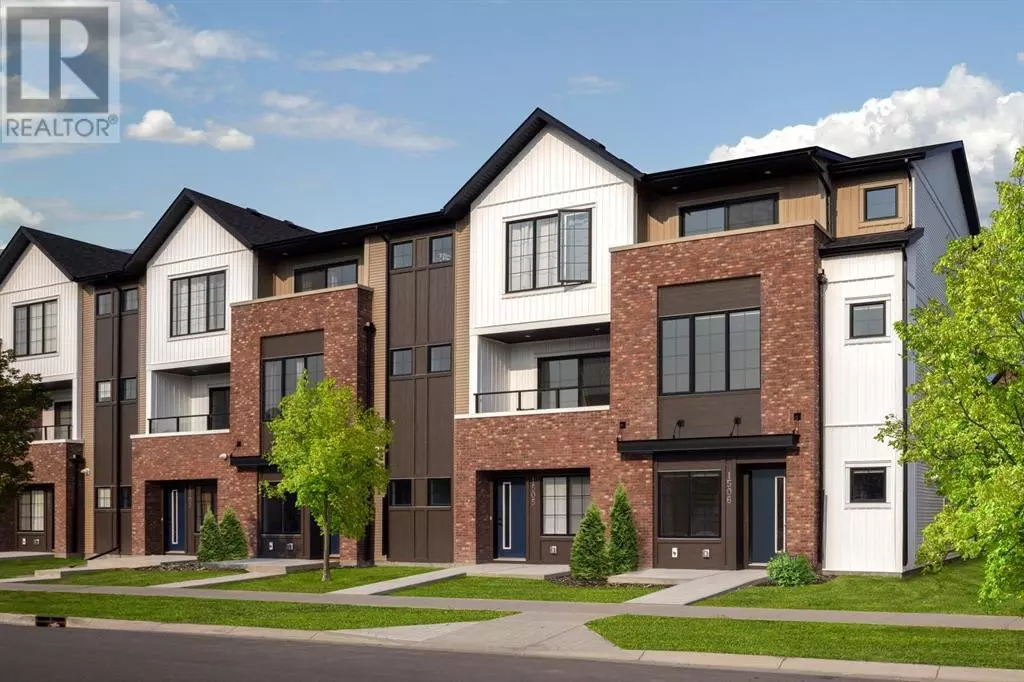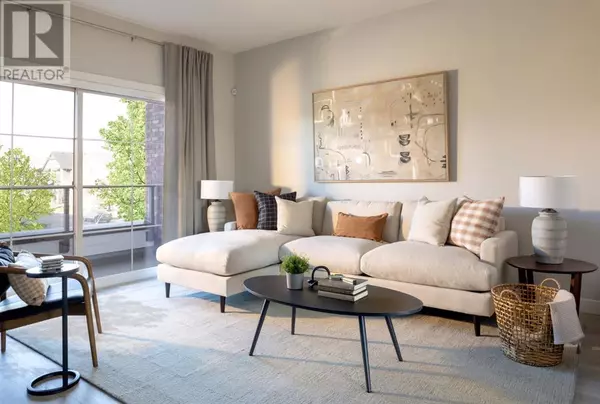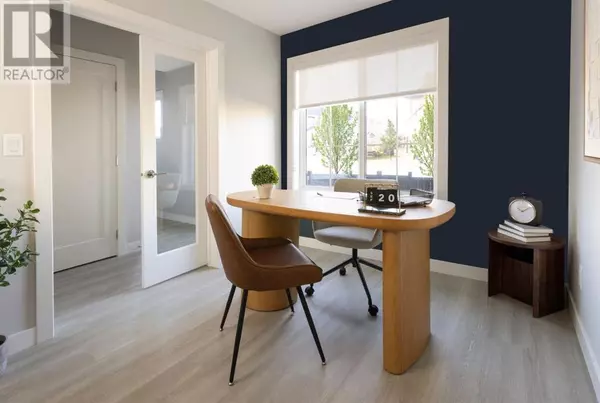
1202, 201 Cooperswood Green SW Airdrie, AB T4B5R2
3 Beds
3 Baths
1,635 SqFt
UPDATED:
Key Details
Property Type Townhouse
Sub Type Townhouse
Listing Status Active
Purchase Type For Sale
Square Footage 1,635 sqft
Price per Sqft $324
Subdivision Coopers Crossing
MLS® Listing ID A2179401
Bedrooms 3
Half Baths 1
Condo Fees $298/mo
Originating Board Calgary Real Estate Board
Property Description
Location
Province AB
Rooms
Extra Room 1 Second level 14.75 Ft x 14.17 Ft Living room
Extra Room 2 Second level 16.92 Ft x 8.50 Ft Kitchen
Extra Room 3 Second level 10.67 Ft x 8.50 Ft Dining room
Extra Room 4 Second level 5.50 Ft x 4.50 Ft 2pc Bathroom
Extra Room 5 Third level 13.08 Ft x 12.00 Ft Primary Bedroom
Extra Room 6 Third level 9.42 Ft x 5.00 Ft 3pc Bathroom
Interior
Heating Forced air,
Cooling See Remarks
Flooring Carpeted, Ceramic Tile, Vinyl Plank
Exterior
Parking Features Yes
Garage Spaces 2.0
Garage Description 2
Fence Not fenced
Community Features Pets Allowed, Pets Allowed With Restrictions
View Y/N No
Total Parking Spaces 4
Private Pool No
Building
Lot Description Landscaped, Lawn, Underground sprinkler
Story 3
Others
Ownership Condominium/Strata

GET MORE INFORMATION






