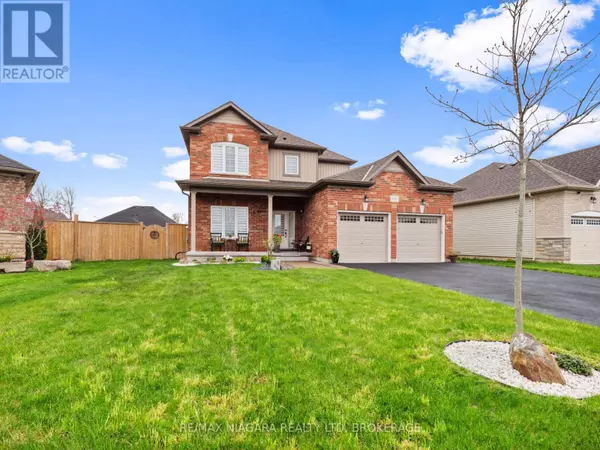
864 BURWELL STREET Fort Erie (332 - Central), ON L2A0E2
3 Beds
3 Baths
1,499 SqFt
UPDATED:
Key Details
Property Type Single Family Home
Sub Type Freehold
Listing Status Active
Purchase Type For Sale
Square Footage 1,499 sqft
Price per Sqft $526
Subdivision 332 - Central
MLS® Listing ID X9752126
Bedrooms 3
Half Baths 1
Originating Board Niagara Association of REALTORS®
Property Description
Location
Province ON
Rooms
Extra Room 1 Second level 4.11 m X 3.99 m Bedroom
Extra Room 2 Second level 3.35 m X 2.82 m Bedroom
Extra Room 3 Second level 3.17 m X 2.92 m Bedroom
Extra Room 4 Main level 4.34 m X 3.35 m Kitchen
Extra Room 5 Main level 3.35 m X 2.87 m Dining room
Extra Room 6 Main level 5.79 m X 5.26 m Living room
Interior
Heating Forced air
Cooling Central air conditioning
Fireplaces Number 1
Exterior
Parking Features Yes
Community Features School Bus
View Y/N No
Total Parking Spaces 6
Private Pool No
Building
Story 2
Sewer Sanitary sewer
Others
Ownership Freehold

GET MORE INFORMATION






