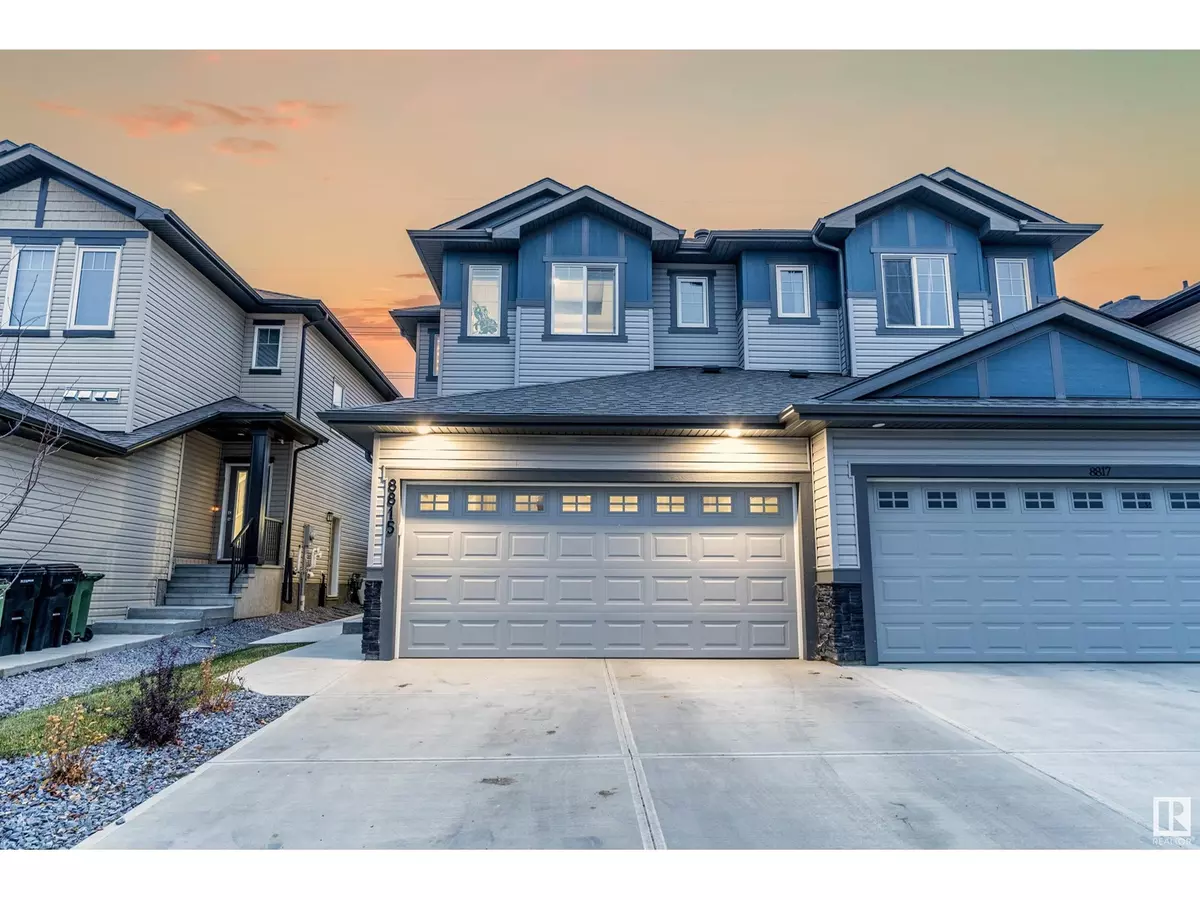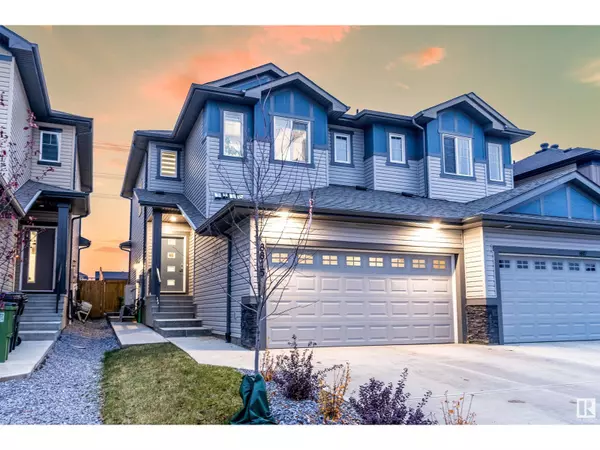
8815 Carson Way SW Edmonton, AB T6W2Y6
4 Beds
4 Baths
1,521 SqFt
UPDATED:
Key Details
Property Type Single Family Home
Sub Type Freehold
Listing Status Active
Purchase Type For Sale
Square Footage 1,521 sqft
Price per Sqft $360
Subdivision Chappelle Area
MLS® Listing ID E4413849
Bedrooms 4
Half Baths 1
Originating Board REALTORS® Association of Edmonton
Year Built 2022
Property Description
Location
Province AB
Rooms
Extra Room 1 Basement 4.04 m X 3.1 m Bedroom 4
Extra Room 2 Basement 3.6 m X 2.98 m Second Kitchen
Extra Room 3 Basement 4.32 m X 2.22 m Laundry room
Extra Room 4 Main level 4.26 m X 3.98 m Living room
Extra Room 5 Main level 3.1 m X 2.56 m Dining room
Extra Room 6 Main level 3.58 m X 2.56 m Kitchen
Interior
Heating Forced air
Fireplaces Type Unknown
Exterior
Garage Yes
Waterfront No
View Y/N No
Private Pool No
Building
Story 2
Others
Ownership Freehold

GET MORE INFORMATION






