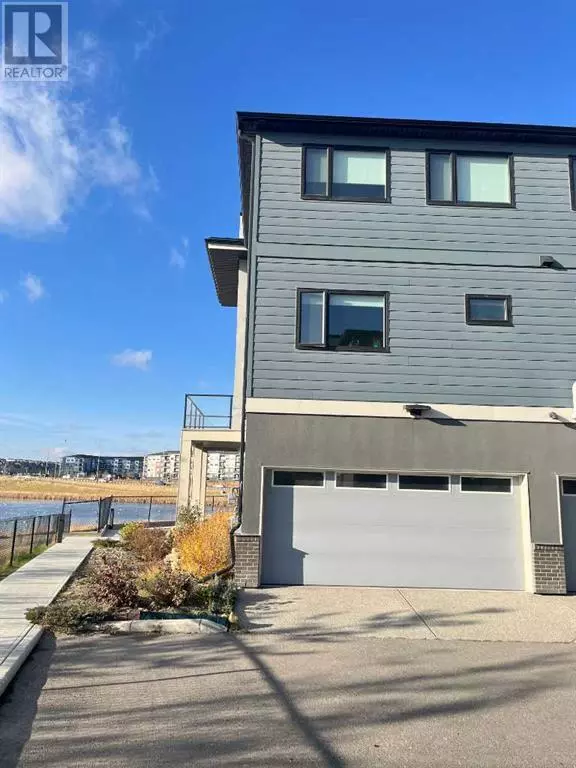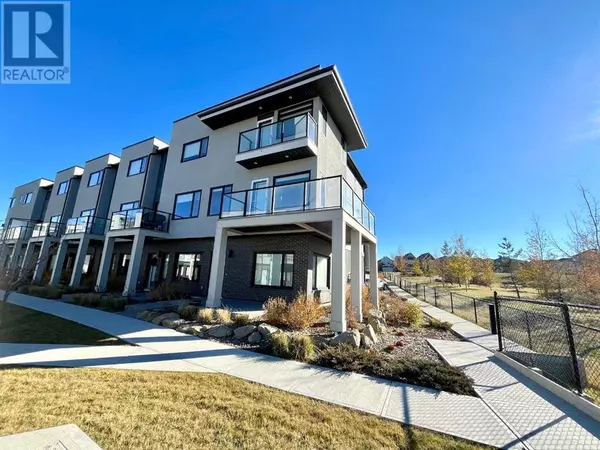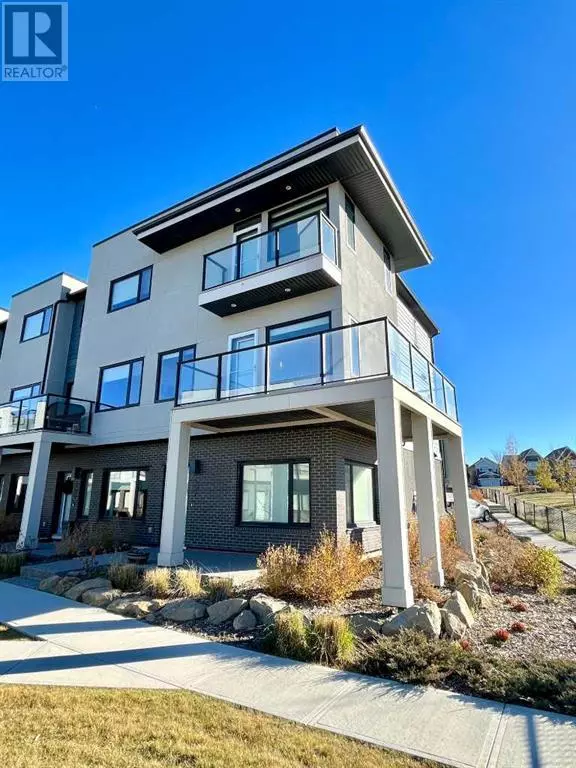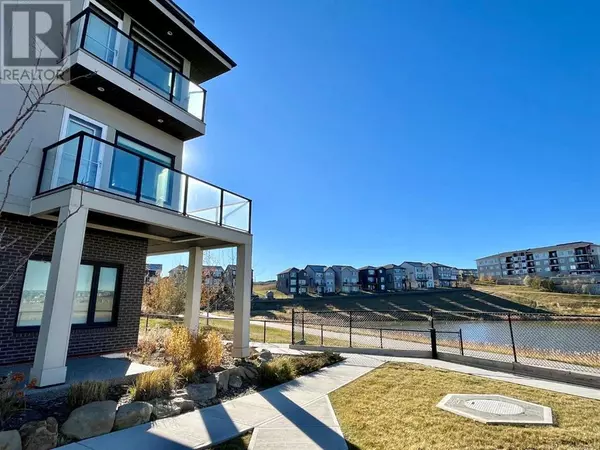
407, 218 Sherwood Square NW Calgary, AB T3R0Y2
3 Beds
3 Baths
1,624 SqFt
UPDATED:
Key Details
Property Type Townhouse
Sub Type Townhouse
Listing Status Active
Purchase Type For Sale
Square Footage 1,624 sqft
Price per Sqft $326
Subdivision Sherwood
MLS® Listing ID A2179464
Bedrooms 3
Half Baths 1
Condo Fees $458/mo
Originating Board Calgary Real Estate Board
Year Built 2016
Property Description
Location
Province AB
Rooms
Extra Room 1 Second level 13.67 Ft x 13.50 Ft Primary Bedroom
Extra Room 2 Second level 9.83 Ft x 9.00 Ft Bedroom
Extra Room 3 Second level 9.83 Ft x 7.75 Ft Bedroom
Extra Room 4 Second level 9.83 Ft x 4.92 Ft 3pc Bathroom
Extra Room 5 Second level 8.25 Ft x 4.92 Ft 4pc Bathroom
Extra Room 6 Lower level 13.75 Ft x 9.42 Ft Den
Interior
Heating Forced air,
Cooling None
Flooring Carpeted, Laminate, Tile
Exterior
Parking Features Yes
Garage Spaces 2.0
Garage Description 2
Fence Not fenced
Community Features Pets Allowed With Restrictions
View Y/N No
Total Parking Spaces 2
Private Pool No
Building
Story 2
Others
Ownership Condominium/Strata

GET MORE INFORMATION






