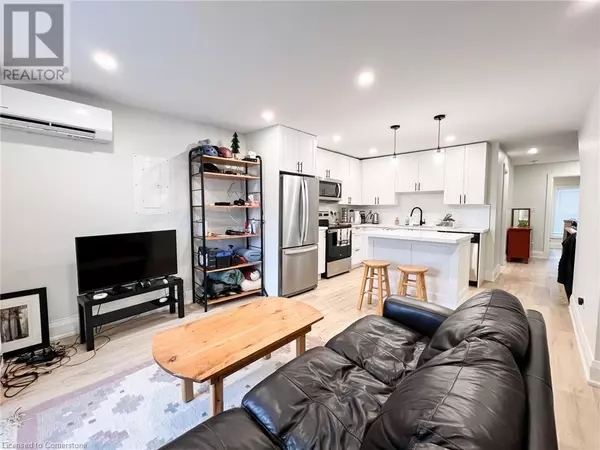
366 JOHN Street N Unit# 2 Hamilton, ON L8L4R1
2 Beds
1 Bath
1,747 SqFt
UPDATED:
Key Details
Property Type Single Family Home
Sub Type Freehold
Listing Status Active
Purchase Type For Rent
Square Footage 1,747 sqft
Subdivision 132 - North End
MLS® Listing ID 40678576
Style 2 Level
Bedrooms 2
Originating Board Cornerstone - Hamilton-Burlington
Property Description
Location
Province ON
Rooms
Extra Room 1 Second level 10'0'' x 11'0'' Living room
Extra Room 2 Second level 9'0'' x 11'4'' Kitchen/Dining room
Extra Room 3 Second level 8'2'' x 12'0'' 4pc Bathroom
Extra Room 4 Second level 8'2'' x 12'4'' Bedroom
Extra Room 5 Second level 9'5'' x 11'11'' Primary Bedroom
Interior
Heating , Forced air,
Cooling Ductless
Exterior
Parking Features No
View Y/N No
Total Parking Spaces 1
Private Pool No
Building
Story 2
Sewer Municipal sewage system
Architectural Style 2 Level
Others
Ownership Freehold
Acceptable Financing Monthly
Listing Terms Monthly

GET MORE INFORMATION






